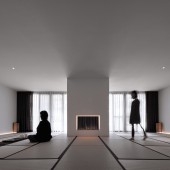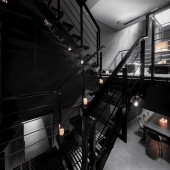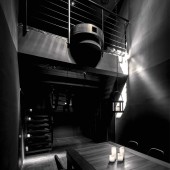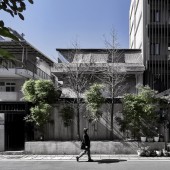Bounteous Mind and Life Retail Design by Creative Group - Journey Architecture |
Home > Winners > #143967 |
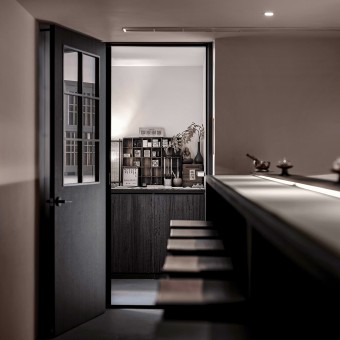 |
|
||||
| DESIGN DETAILS | |||||
| DESIGN NAME: Bounteous Mind and Life PRIMARY FUNCTION: Retail Design INSPIRATION: The design of new buildings and the renovation of old buildings serve the same purpose. The core concepts are to restore urban functions, improve the landscape, enhance public interests. How should architects feel about a construction that is on the verge of being more standardized? Our proposal is to reflect on life and its end, mirroring the transcendental mind in shadows. UNIQUE PROPERTIES / PROJECT DESCRIPTION: Speaking of urban renewal, old house was renovated, and re-valued, and meditation field opened up. Based on Japanese aesthetics of shadows, tea ceremony, and temple culture, it stimulates the senses with elongated lines and scent of tea, creating a peaceful atmosphere. The spatial layers metaphorize the life state of people, reflecting on value of life and enlightening the direction of new life. OPERATION / FLOW / INTERACTION: In addition to strengthening old buildings, it also gives new meanings to create a spatial level of meditation in the city and the sublimation of spiritual values. PROJECT DURATION AND LOCATION: This Project is finished in February 2o22 in Taiwan. FITS BEST INTO CATEGORY: Interior Space and Exhibition Design |
PRODUCTION / REALIZATION TECHNOLOGY: Interpreting Japanese aesthetics of shadows, tea ceremony, and Taoist culture, stimulating sensory receptivity with shadows and the road of pilgrimage with moving lines, metaphorizing various life states, inspiring self-reflection on life pursuits in the dark, and the rebirth of old buildings, opening up a simple way to explore the soul. SPECIFICATIONS / TECHNICAL PROPERTIES: 380㎡ TAGS: Retail Design, CREATIVE GROUP, JOURNEY ARCHITECTURE RESEARCH ABSTRACT: Creating a vertical access road, leading citizens to reflect on nature of life and the environment. Exterior infers wabi-sabi with simplicity, interior with darkness; urging to observe soul state. Create retreat spot, for uplifting meditation, give opportunity devote to a dialogue with yourself. CHALLENGE: The base is a three-floors apartment in Xindian, New Taipei City. Most of the surrounding areas are old dormitories of the National University. When old houses were converted into new apartments, this particular case could not be renovated for a long time, and we resolutely invested in renovation and incorporated the image of meditation. Creating a meditative space open to the public to the Zen of life in the city. ADDED DATE: 2022-08-25 02:47:10 TEAM MEMBERS (3) : Creative Director: WEI-HUA, HUNG, Head Designer: TSUNG-JU, LU and Designer: BI-YUAN, TANG IMAGE CREDITS: mage #1: Photographer KAYING PHOTO STUDIO, Taipei, 2022 Image #2: Photographer KAYING PHOTO STUDIO, Taipei, 2022 Image #3: Photographer KAYING PHOTO STUDIO, Taipei, 2022 Image #4: Photographer KAYING PHOTO STUDIO, Taipei, 2022 Image #5: Photographer KAYING PHOTO STUDIO, Taipei, 2022 PATENTS/COPYRIGHTS: Copyrights belong to WEI-HUA, HUNG |
||||
| Visit the following page to learn more: https://www.4n-arch.com/edcontent_d.php? |
|||||
| AWARD DETAILS | |
 |
Bounteous Mind and Life Retail Design by Creative Group-Journey Architecture is Winner in Interior Space and Exhibition Design Category, 2022 - 2023.· Press Members: Login or Register to request an exclusive interview with Creative Group - Journey Architecture. · Click here to register inorder to view the profile and other works by Creative Group - Journey Architecture. |
| SOCIAL |
| + Add to Likes / Favorites | Send to My Email | Comment | Testimonials | View Press-Release | Press Kit |

