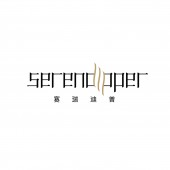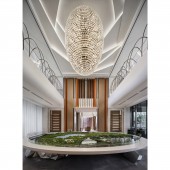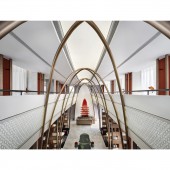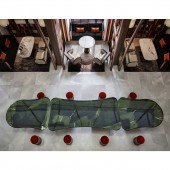Yun Park Sales Office by Yongna Sheng |
Home > Winners > #143930 |
| CLIENT/STUDIO/BRAND DETAILS | |
 |
NAME: SRD Design PROFILE: SRD Design, the full name of serendipper design, implies the person who finds treasures. With an international and diversified vision, we adhere to the design concept of "new extravagance and adaptability", look for the essence of life with the vision of discovery, refine the taste of life through time and space, and finally Carve every work with the heart of perfection, discover treasures and display them. The company was founded in Beijing by Ms. Sheng Yongna in 2003. The company has its own home customization factories in Beijing and Taiwan, with online and offline integrated investment and research and development, hard and soft decoration integration, creative assistance from the global artist team, acting as an agent for international first-line brands, and successfully created a design team of more than 100 people who condensed their dreams, specializing in building, interior, furnishings, products, art and other multidimensional design fields. The team combines the actual needs of customers with the design concept with the aesthetic design originated from the heart, provides enterprises with integrated design services from hard decoration design, soft decoration design, customized procurement to implementation, pursues the integration of design value and commercial value, and is committed to creating greater space value for partners. |
| AWARD DETAILS | |
 |
Yun Park Sales Office by Yongna Sheng is Winner in Interior Space and Exhibition Design Category, 2022 - 2023.· Read the interview with designer Yongna Sheng for design Yun Park here.· Press Members: Login or Register to request an exclusive interview with Yongna Sheng. · Click here to register inorder to view the profile and other works by Yongna Sheng. |
| SOCIAL |
| + Add to Likes / Favorites | Send to My Email | Comment | Testimonials | View Press-Release | Press Kit |
Did you like Yongna Sheng's Interior Design?
You will most likely enjoy other award winning interior design as well.
Click here to view more Award Winning Interior Design.








