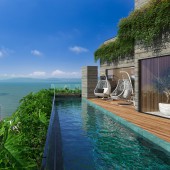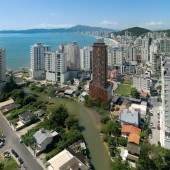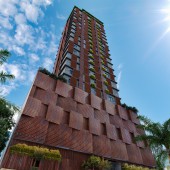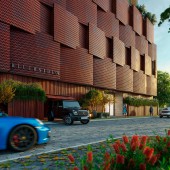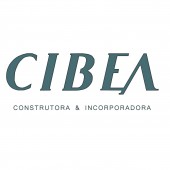Riverside 01 Facade Project by Gabriela Herde |
Home > Winners > #143858 |
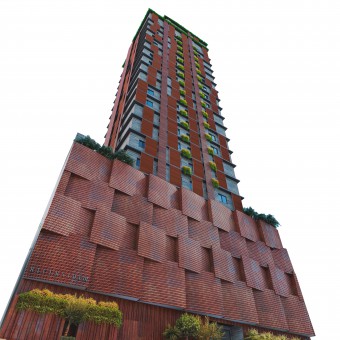 |
|
||||
| DESIGN DETAILS | |||||
| DESIGN NAME: Riverside 01 PRIMARY FUNCTION: Facade Project INSPIRATION: It is not the right angle that attracts me, nor the straight, hard, inflexible line created by man. What attracts me is the free and sensual curve, the curve I find in the mountains of my country, in the sinuous course of its rivers, in the waves of the sea, in the body of the favorite woman. The entire universe is made of curves, Einstein's curved universe. Niemeyer, Oscar, The Curves of Time: Oscar Niemeyer's memoirs UNIQUE PROPERTIES / PROJECT DESCRIPTION: Its base is the representation of the movement of the waters of the river, when they meet the waters of the sea! Rhythm and lightness, following the blow of the good winds! The body of the building receives three hundred and sixty degrees of differentiated treatment, that is, in its four facades, according to the solar positioning of each one, through mobile and fixed louvers, vegetation and suitable coatings. On the Rooftop, its green slabs serve as a connection between river, sea and sky! OPERATION / FLOW / INTERACTION: The building receives three hundred and sixty degrees of differentiated treatment, that is, in its four facades, according to the solar positioning of each one, through mobile and fixed louvers, vegetation and suitable coatings. PROJECT DURATION AND LOCATION: The project will start in January 2023 in Itapema, SC, BR and will be finished in February 2026. FITS BEST INTO CATEGORY: Architecture, Building and Structure Design |
PRODUCTION / REALIZATION TECHNOLOGY: On its facade, the basement in hollow ACM retrofit, with organic volumetry, gives movement. The ACM has excellent leveling, good thermoacoustic resistance, easy maintenance, quick installation, lightness, allows curvature, impact resistance and rigidity, it is also present in mobile and fixed brises along the body of the building, whose main coating is slatted concrete. , providing high durability and thermal comfort - as it is a cold material, it helps to relieve heat. The suspended gardens on the slabs also contribute to alleviate the thermal impacts in the apartments. SPECIFICATIONS / TECHNICAL PROPERTIES: It has approximately six thousand seven hundred and fifty eight square meters of built area. TAGS: facade three hundred and sixty degrees, Technology, Architectural Landmark, Sustainability, Green Slab. RESEARCH ABSTRACT: Through many studies, field trips to cities like Milan, Curitiba and São Paulo, looking for references in the great names of architecture, to start an intense creative process that would lead us to this result. CHALLENGE: Its initial facade was classic, our office was commissioned to develop a modern and timeless facade, according to our time and space. It was then that we decided to apply a differentiated retrofit to the basement, bringing modernity and lightness to the project, as well as brises and green slabs that spread along the facade. ADDED DATE: 2022-08-16 18:33:06 TEAM MEMBERS (1) : Gabriela Herde IMAGE CREDITS: Image #1: Designer Diogo Poffo, Riverside, 2022. Image #1: Designer Diogo Poffo, Riverside, 2022. Image #1: Designer Diogo Poffo, Riverside, 2022. Image #1: Designer Diogo Poffo, Riverside, 2022. Image #1: Designer Diogo Poffo, Riverside, 2022. Video Credits:Architect Gabriel Dias, Riverside, 2022. Project Editor:Architect Gabriel Dias, Riverside, 2022. |
||||
| Visit the following page to learn more: https://www.gabrielaherde.com.br | |||||
| AWARD DETAILS | |
 |
Riverside 01 Facade Project by Gabriela Herde is Winner in Architecture, Building and Structure Design Category, 2022 - 2023.· Read the interview with designer Gabriela Herde for design Riverside 01 here.· Press Members: Login or Register to request an exclusive interview with Gabriela Herde. · Click here to register inorder to view the profile and other works by Gabriela Herde. |
| SOCIAL |
| + Add to Likes / Favorites | Send to My Email | Comment | Testimonials | View Press-Release | Press Kit | Translations |
Did you like Gabriela Herde's Architecture Design?
You will most likely enjoy other award winning architecture design as well.
Click here to view more Award Winning Architecture Design.


