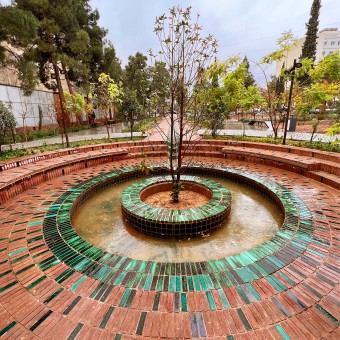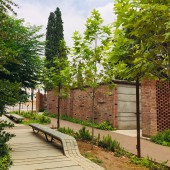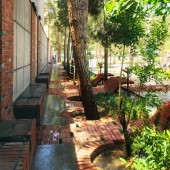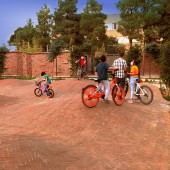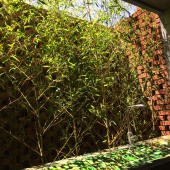Sekonj Garden Urban Space Design by Eskandarpour, Saeidizade and Sherafati |
Home > Winners > #143747 |
| CLIENT/STUDIO/BRAND DETAILS | |
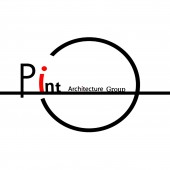 |
NAME: Point Architecture Group PROFILE: The point is the beginning and end of every path. The Point Architecture Group, consisting of three main members with expertise in architecture, landscape architecture, and urban design, came together five years ago to initiate the process of changing urban spaces in Iran. The re-explanation of the lost, abandoned and unused urban spaces as the hidden potentials of the city and design with a contextual and humanistic perspective is the focus of this group. The goal is to create attractive urban spaces with a human scale and an interactive approach for city people at a time in Iran, when human presence in urban environments is the least important, citizens are deprived of comfortable presence in urban spaces, cars are preferred to humans and human values are lost. An effort to restore the lively presence of citizens in the urban spaces; People whose presence is the meaning of urban life. Continuous efforts over the past few years have resulted in the design and implementation of more than 50 flagship projects with different scales in Shiraz and other cities. The successful feedback of the projects with the presence of people made this team more eager to try more and more to create a turning point in the way of looking at urban spaces in Iran resulted in obtaining seven national awards and one international award from the starting point of this path. It is hoped that one step forward will always be taken in this direction and the opportunity to create new experiences in the city will be possible for the people whom deserve more. |
| AWARD DETAILS | |
 |
Sekonj Garden Urban Space Design by Eskandarpour, Saeidizade and Sherafati is Winner in Landscape Planning and Garden Design Category, 2022 - 2023.· Read the interview with designer Eskandarpour, Saeidizade and Sherafati for design Sekonj Garden here.· Press Members: Login or Register to request an exclusive interview with Eskandarpour, Saeidizade and Sherafati. · Click here to register inorder to view the profile and other works by Eskandarpour, Saeidizade and Sherafati. |
| SOCIAL |
| + Add to Likes / Favorites | Send to My Email | Comment | Testimonials | View Press-Release | Press Kit |
Did you like Eskandarpour, Saeidizade and Sherafati's Landscape Design?
You will most likely enjoy other award winning landscape design as well.
Click here to view more Award Winning Landscape Design.


