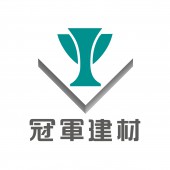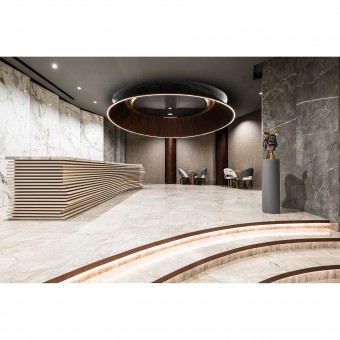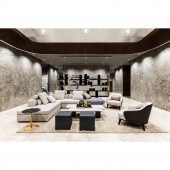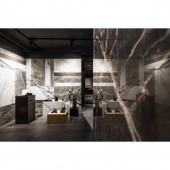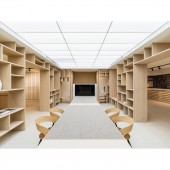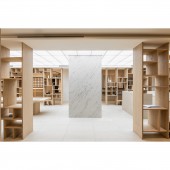DESIGN NAME:
Champion Living
PRIMARY FUNCTION:
Exhibition Center
INSPIRATION:
Tiles are not just rigid squares or rectangles, tiles are key elements of space ambient.
The concept is "performing stage" and lab studio, where Tile is the main character here to create experience beyond tiles: Champion Lab, a studio for designers to play & mix and match different possibilities; an ideal working space for professionals to explore, facilitating the creation and accomplishing one's outstanding projects.
UNIQUE PROPERTIES / PROJECT DESCRIPTION:
With the evolution of technology, as a recyclable and environmental-friendly building material, Tile application exceeds traditional impression.
Technology breakthrough creates diverse possibilities and opportunities to add value to buildings.
Located on the first and second floors of a commercial building in Taipei City, Champion Living, a new generation tile showroom is designed to take clients' experience to new heights.
OPERATION / FLOW / INTERACTION:
Showroom is planned in a hotel ambient, composed of four sections: Champion Lounge, Champion Living, and Marcobelli Living on Level One; Champion Lab on Level Two.
Champion Lounge is an open space to host events and facilitate daily business.
Champion Living, a one bedroom show flat with humble and steady personality reflecting the brand Champion.
Marcobelli Living, a modern Casa Italia show flat, a portrait of exotic Mediterranean fashion.
Staged experience in Level One is an inspiration to lead users further exploring Champion Lab in Level Two.
Champion Lab is an ideal working studio/lab space for professionals which facilitates the creation and accomplishing one's outstanding projects.
PROJECT DURATION AND LOCATION:
The project finished in November 2021 in Taipei City, Taiwan.
FITS BEST INTO CATEGORY:
Interior Space and Exhibition Design
|
PRODUCTION / REALIZATION TECHNOLOGY:
Tile panels are organized by sizes, patterns and textures accordingly in a soft natural oak color scheme for users to effortlessly locate their needs.
Inspired by colors, QR coded tile samples are organized in warm and cool tones for users to quickly spot their preferences with complete information to explore.
Clean light and lines in this natural oak space allow users to focus directly on material selection, as samples are organized in a library style, ready to mix and match.
SPECIFICATIONS / TECHNICAL PROPERTIES:
1160 square meter
TAGS:
CHAMPION BUILDING MATERIALS CO., LTD., AI GROUP, Exhibition Center, Champion Lab, Champion Lounge, Champion Living, Marcobelli Living
RESEARCH ABSTRACT:
Champion Living is a venue of tile and material solution in the form of art and lifestyle gallery, new image of 50-years ‘young' leader of the industry.
This project is a cost-efficient solution of old building regeneration and a flip of the brand image through image of a gallery. Majority of the building materials are sourced in Taiwan, including Champion local production recyclable tiles, an actual input reducing carbon emission.
Champion Living is the essence of Champion brand and a renewal of consumer experience journey.
CHALLENGE:
As a case of refurbished building project, the idea is to re-position the brand through image of a gallery where staged show flats in Level One is an inspiration of hotel residence, reception lounge, and commercial window displays, all done through tiles’ flexible character of both being an elegant subtle background and ‘character with a voice’.
Champion Living and Marcobelli Living, two different show flats represent distinct brand personalities and lifestyles.
Unlike traditional tile showrooms, Champion Living is a place for users to experience beyond tiles, where imagination can be realized through materials.
ADDED DATE:
2022-08-02 04:20:13
TEAM MEMBERS (2) :
AI Group and Champion Building Materials Co., Ltd.
IMAGE CREDITS:
Image: H-59 Image Studio
|
