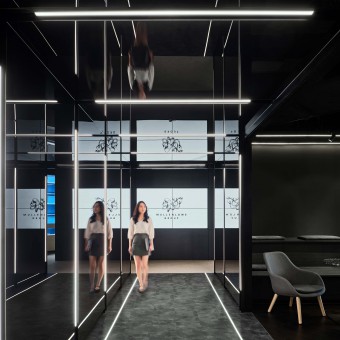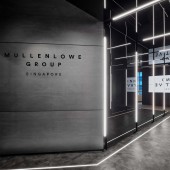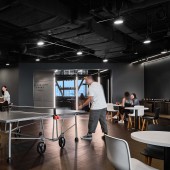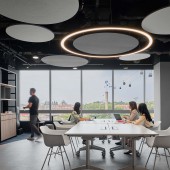Mullenlowe Singapore Workplace by ID Integrated Pte Ltd |
Home > Winners > #143017 |
 |
|
||||
| DESIGN DETAILS | |||||
| DESIGN NAME: Mullenlowe Singapore PRIMARY FUNCTION: Workplace INSPIRATION: Moving beyond the reflection of the tunnel, the creative farm features a flexible office concept that responds to the needs of the teams in various modes of collaboration & agile working equipped with movable & height-adjustable furniture. UNIQUE PROPERTIES / PROJECT DESCRIPTION: Mullenlowe’s new office features a sleek, stylish, modern, and agile built environment that reflects its brand culture & identity. From the arrival area, the black stained mirror tunnel leads to its creative training space, work cafe that features a tiered seating area, and its boardroom. OPERATION / FLOW / INTERACTION: - PROJECT DURATION AND LOCATION: Located at Harbourfront Tower , Singapore. FITS BEST INTO CATEGORY: Interior Space and Exhibition Design |
PRODUCTION / REALIZATION TECHNOLOGY: - SPECIFICATIONS / TECHNICAL PROPERTIES: - TAGS: - RESEARCH ABSTRACT: - CHALLENGE: - ADDED DATE: 2022-07-01 00:33:29 TEAM MEMBERS (10) : Vernise Tan, Teddy Sun, Kelvin Chow , Panya Nisungkat, Angelin Nyoto, Victor Rauwena, Aishah Asmawi, Jasmen Gan, and IMAGE CREDITS: Owen Raggett |
||||
| Visit the following page to learn more: https://idi.sg/blog/portfolio/mullenlowe |
|||||
| AWARD DETAILS | |
 |
Mullenlowe Singapore Workplace by Id Integrated Pte Ltd is Winner in Interior Space and Exhibition Design Category, 2022 - 2023.· Press Members: Login or Register to request an exclusive interview with ID Integrated Pte Ltd. · Click here to register inorder to view the profile and other works by ID Integrated Pte Ltd. |
| SOCIAL |
| + Add to Likes / Favorites | Send to My Email | Comment | Testimonials | View Press-Release | Press Kit |







