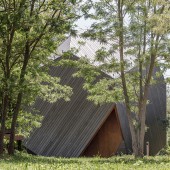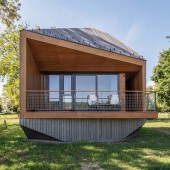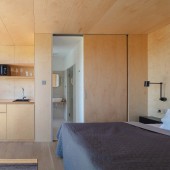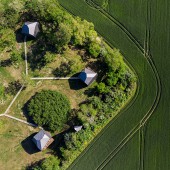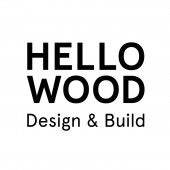The Rock Cabins Hospitality by Hello Wood |
Home > Winners > #142893 |
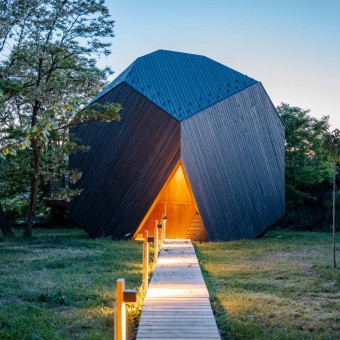 |
|
||||
| DESIGN DETAILS | |||||
| DESIGN NAME: The Rock Cabins PRIMARY FUNCTION: Hospitality INSPIRATION: Hello Wood has always been interested in contributing to local communities through architecture and the built environment. As part of our educational activities, the studio purchased a 2-hectare plot of land in a small village, Kapolcs, that is located on the breathtaking Balaton Uplands. In 2021, we sought a new function with the aim of contributing to the revitalization of the area: we have launched a development program that respects and values the tranquility and natural environment of the surrounding villages, but at the same time revives a region that only comes to life from time to time, even in the summer season. The main intention behind the project was to build a cabin resort that blends in perfectly with the landscape of fields and hills. The organic forms of the cabins create a link between the natural and the built environments. The wood we used as building material suggests naturalness, and it was always present in the traditional architecture of the region. UNIQUE PROPERTIES / PROJECT DESCRIPTION: The project was built in Csóromfölde, a former farmstead in Hungary that has been the site of architectural education programs and festivals in previous years. Our aim with building a cabin resort on the premises was to replace intermittent use with year-round usage, taking into account the natural values and further enhancing them through permanent management. Altogether, six unique cabins were built on the land alongside the reception building. OPERATION / FLOW / INTERACTION: The 6 cabins and reception building allow the area to be used all year round. The buildings are designed to offer a high level of comfort and relaxation for a couple, with the apartments having their own kitchen, dining area, and built-in shower directly connected to the infrared sauna. Each cabin has a large terrace facing the view, equipped with a hot tub for 2 people. PROJECT DURATION AND LOCATION: Project Location: Csóromfölde, Kapolcs, Hungary The project started in the summer of 2021 and finished in February 2022. FITS BEST INTO CATEGORY: Architecture, Building and Structure Design |
PRODUCTION / REALIZATION TECHNOLOGY: The intention was to create architecture that blends into the landscape as much as possible, which we achieved by using organic forms and materials, as well as limiting the scale of the project. The cabin structures we created are temporary and movable, just like the hay bales of the land. The timber cladding ages beautifully, changing and blending into the green environment. This type of cladding is also a characteristic of local architecture (e.g. barns, gable walls, fences). The highest point of the buildings is below the level of the canopy. From the hill above the land, the cabin resort area is visible, but from that distance, the dark gray-shaded buildings blend in nicely with its natural environment. SPECIFICATIONS / TECHNICAL PROPERTIES: The cabins can accommodate two people. The equipment of the buildings has been specified by the client as follows, with a maximum net length of 22 m floor area, with a terrace of at least 12 m2: -living area: double bed; dining area; kitchen with 3 units -a built-in wardrobes -shower -infrared sauna -terrace with hot tub TAGS: Hello Wood, Rock Cabins, Sustainable Architecture, Prefab Architecture, Prefab Elements, Cabin Resort RESEARCH ABSTRACT: - CHALLENGE: Our main focus was to create a cabin resort that blends in perfectly with its environment. We were able to do this by designing the cabins in a specific way and using materials that can be traditionally found in the area. The design of the roof is in perfect keeping with the natural features of the area, all the while taking into account the requirements of the local building regulations, with the roof planes sloping at 35 and 45 degrees. The buildings don’t seek to dominate the site, with a height of 5.29 m below the maximum 5.50 m. The siting of the cabins falls on the building line, with an average distance of 30 m between them. Due to their compact massing, they are open on only one side, from the terrace, facing outwards from the plot. ADDED DATE: 2022-06-30 10:24:07 TEAM MEMBERS (3) : Lead Architect: Péter Pozsár, Project Architect: Tamás Fülöp and Creative Board: András Huszár, Krisztián Tóth, Dávid Ráday, Pozsár Péter IMAGE CREDITS: Image #1 'Hero' by Máté Lakos Image #2 '1' by Tamás Bujnovszky Image #3 '2' by Tamás Bujnovszky Image #4 '3' by Tamás Bujnovszky Image #5 '4' by Tamás Bujnovszky |
||||
| Visit the following page to learn more: https://hellowood.eu/the-rock-cabins | |||||
| AWARD DETAILS | |
 |
The Rock Cabins Hospitality by Hello Wood is Winner in Architecture, Building and Structure Design Category, 2022 - 2023.· Read the interview with designer Hello Wood for design The Rock Cabins here.· Press Members: Login or Register to request an exclusive interview with Hello Wood. · Click here to register inorder to view the profile and other works by Hello Wood. |
| SOCIAL |
| + Add to Likes / Favorites | Send to My Email | Comment | Testimonials | View Press-Release | Press Kit |
Did you like Hello Wood's Architecture Design?
You will most likely enjoy other award winning architecture design as well.
Click here to view more Award Winning Architecture Design.


