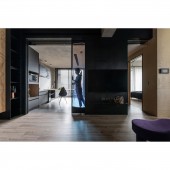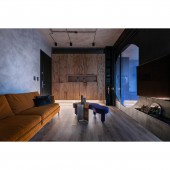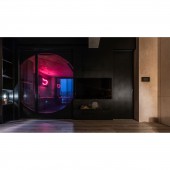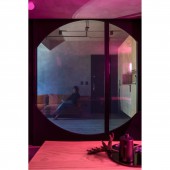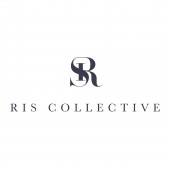Aqua Flash Apartment by Hsin Ting Weng |
Home > Winners > #142892 |
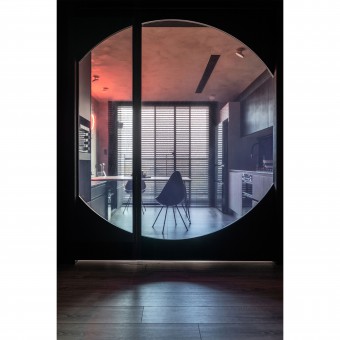 |
|
||||
| DESIGN DETAILS | |||||
| DESIGN NAME: Aqua Flash PRIMARY FUNCTION: Apartment INSPIRATION: Taking the reference of Conceptual art, in which the concept or idea involved in the work take precedence over traditional aesthetic, technical, and material concerns, this project design considers light as a living, self-sustaining elemental material, and then fuses color within it to carry out exceptional visual experience. UNIQUE PROPERTIES / PROJECT DESCRIPTION: Design concepts came from aggregations of life experiences. Complying with the slot depths from each side, glass-recessed sliding doors are shaped in two separately asymmetrical semicircles, in which the shape paid homage to the artwork, The Weather Project, of the artist, Olafur Eliasson, and the colorful gradation is inspired from concave mirror works of the artist, Anish Kapoor. While sunlight travels through colored glasses, and complements with the backlit illumination from hanging and floor-to-ceiling cabinets, countless colorful variations are created, turning the outdoor scenery into an indoor artwork, imbued with artful spatial expression. OPERATION / FLOW / INTERACTION: The layout aims to be open-space for abundant daylighting, sectional flexibility for agile movement, and conceptualism undertones for tasteful habitation. Another attraction drawn from the wall. The hanging piece is made by bicolor neon glass tubes, bent in irregular organic shapes. Either daytime or midnight, it provides another mood ambiance for residents, and highlights the identity of this apartment. PROJECT DURATION AND LOCATION: Completed on Oct 2022, Taichung city, Taiwan FITS BEST INTO CATEGORY: Interior Space and Exhibition Design |
PRODUCTION / REALIZATION TECHNOLOGY: Catering for the apartment owner personalities, this residential space is fused with vibrant imagination and exclusive impression, fulfilling an overall chic and unique lifestyle. Advancing-color furniture pieces, such as the bright orange sofa, violet pouf, and olive honeycomb shade, moderate heaviness of black laminates, and make intriguing contrasts from dullness of pale pine veneers and cement backdrops, in which the painting is derived from a patent upcycling topcoat, Lotos, made from the upcycling residues and sediments of local reservoirs. SPECIFICATIONS / TECHNICAL PROPERTIES: 60 square meters TAGS: arts, colors, light, black, glass RESEARCH ABSTRACT: This project tended to create a new solution, to live out and to live with the art, to make art applicable, accessible, and reproducible to every resident. By bold use of color, we put the ideals of conceptual art into practice, and make a small space into a livable and immersive gallery, in which daily function isn't sacrificed and no unused liminal spaces. CHALLENGE: In this small-scale apartment project, besides full consideration of functions and flexible movement, how to coexist with artistry and natural surroundings is the first priority. ADDED DATE: 2022-06-30 10:22:03 TEAM MEMBERS (1) : Hsin Ting Weng IMAGE CREDITS: YHLAA PATENTS/COPYRIGHTS: Copyrights belong to Ris Interior Design Co., Ltd. |
||||
| Visit the following page to learn more: http://ris-interior.com | |||||
| AWARD DETAILS | |
 |
Aqua Flash Apartment by Hsin Ting Weng is Winner in Interior Space and Exhibition Design Category, 2022 - 2023.· Read the interview with designer Hsin Ting Weng for design Aqua Flash here.· Press Members: Login or Register to request an exclusive interview with Hsin Ting Weng. · Click here to register inorder to view the profile and other works by Hsin Ting Weng. |
| SOCIAL |
| + Add to Likes / Favorites | Send to My Email | Comment | Testimonials | View Press-Release | Press Kit |
Did you like Hsin Ting Weng's Interior Design?
You will most likely enjoy other award winning interior design as well.
Click here to view more Award Winning Interior Design.


