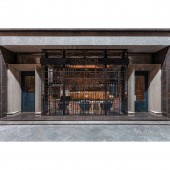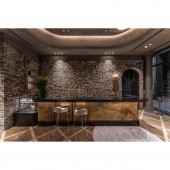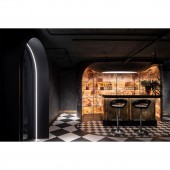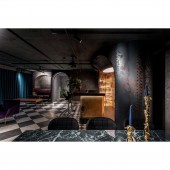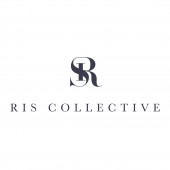Champion Wine Cave by Hsin Ting Weng |
Home > Winners > #142887 |
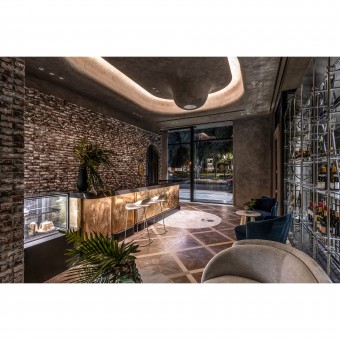 |
|
||||
| DESIGN DETAILS | |||||
| DESIGN NAME: Champion PRIMARY FUNCTION: Wine Cave INSPIRATION: Spatial design is like winemaking, from the first step to the whole process, every detail matters the outcome flavor. Prone to be a wine cellar instead of a bar, this project interior design sustains winemaking implications, and uses plentiful indigenous materials at the same time: A dripping shape from the ceiling hints to tears of wine, among textured-painted backdrops. Upstairs, the combination of brass and rusty steelworks is conceived from the still, the apparatus of distillation. UNIQUE PROPERTIES / PROJECT DESCRIPTION: Slotting out an arched doorway, an intriguing masonry arrangement can be found on the brick wall, where the bronze plate is meticulously inlaid and gives a modern touch at the ground floor. Upstairs, the bar station is situated at the core of the layout, providing a centralizing, moderate, distance to serve every customer. Additionally, light and illumination not only delineate textures and material finishing, but also let the space imbued with British vibes. A continuity of arc can be seen on the logo, bar façade, and other elevation details from spaces, implementing the unison of corporate image. OPERATION / FLOW / INTERACTION: At the ground floor, among a rectangular layout and two floor-to-ceiling windows aside, besides reserved spaces for flows and movement, the space is demarcated by functions of wine storage for 1000 bottles, bar station, and work spaces. Whereas, the upstairs is a space for tasting and selling whisky. PROJECT DURATION AND LOCATION: Completed in May 2022, Taichung city, Taiwan FITS BEST INTO CATEGORY: Interior Space and Exhibition Design |
PRODUCTION / REALIZATION TECHNOLOGY: Seats are arranged with a variety of configurations to cater for different demographics of wine tasting. Transparent shelving displays a two-way interaction with customers and passersby: the integration of glass and polished stainless steel creates a carefree lightweightness at the interior; whereas, the floating bottles seen from the exterior facet complements the facade lattice pattern. Besides, the flooring encompassing various wood species colors, mingled with bronze inlays, creates an enhanced visuality. SPECIFICATIONS / TECHNICAL PROPERTIES: Contruction area 148 square meter. TAGS: Brick, brass, glass, stainless steel, textured painting…etc RESEARCH ABSTRACT: Aims to use the material not only focus on its pattern aesthetics, but also include practical purposes. For example, the constant temperature-and-humi CHALLENGE: To build up a visually well rounded conformity and a continuity of corporate image derivations at the same time, took a lot of time to experiment and then practice. Especially when it came with multiple integration of materials and craftsmanship, without sacrificing functions nor aesthetics. ADDED DATE: 2022-06-30 10:10:24 TEAM MEMBERS (1) : Hsin Ting Weng IMAGE CREDITS: YHLAA PATENTS/COPYRIGHTS: Copyrights belong to Ris Interior Design Co., Ltd. |
||||
| Visit the following page to learn more: http://ris-interior.com | |||||
| AWARD DETAILS | |
 |
Champion Wine Cave by Hsin Ting Weng is Winner in Interior Space and Exhibition Design Category, 2022 - 2023.· Read the interview with designer Hsin Ting Weng for design Champion here.· Press Members: Login or Register to request an exclusive interview with Hsin Ting Weng. · Click here to register inorder to view the profile and other works by Hsin Ting Weng. |
| SOCIAL |
| + Add to Likes / Favorites | Send to My Email | Comment | Testimonials | View Press-Release | Press Kit |
Did you like Hsin Ting Weng's Interior Design?
You will most likely enjoy other award winning interior design as well.
Click here to view more Award Winning Interior Design.


