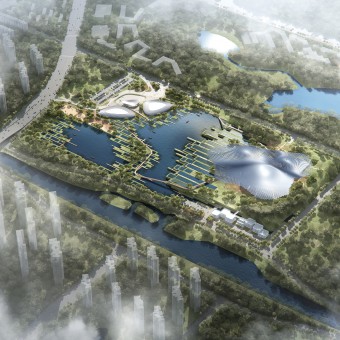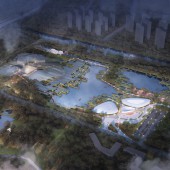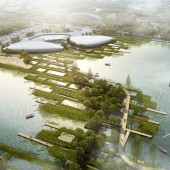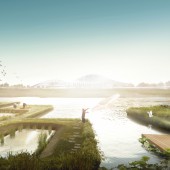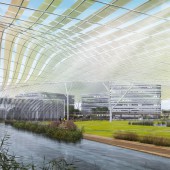DESIGN NAME:
Suzhou Sewage Treatment Complex
PRIMARY FUNCTION:
Multifunctional Park
INSPIRATION:
As the latest generation of water treatment facilities, we do not want to build a traditional sewage treatment plant. We hope that it is not only a model of energy flow balance, but also a carrier of cultural heritage. This project is close to one of the largest freshwater lakes in China: Taihu Lake. so our design inspiration comes from one of the three major water conservancy irrigation projects in China: Lougang Port of Taihu Lake, which realizes energy conversion between agriculture, fishery and water conservancy through Sang Ji Yu Tang. We not only inherit the appearance of Lougang Port in Taihu Lake in terms of morphology and composition, but also hope to achieve energy cycle and carbon neutralization through photovoltaic power generation and waste water heat energy utilization.
UNIQUE PROPERTIES / PROJECT DESCRIPTION:
This project is located in the west of Suzhou Science and Technology City, China, including water treatment facilities, photovoltaic power generation, R&D office, ecological park, ecological science popularization, ice rink, swimming pool, sports ground, etc. The sewage treatment plant is a building with huge energy consumption. Through the introduction of photovoltaic power generation and the reuse of waste water and heat energy, we can achieve partial energy consumption self balance, achieve energy conservation and emission reduction, and become a new generation of low-carbon water treatment complex.
OPERATION / FLOW / INTERACTION:
Transform the traditional sewage treatment plant not conducive to the urban environment into a city-friendly low-carbon complex. It is not only a low-energy consumption water treatment facility but also an attractive ecological park complex.
PROJECT DURATION AND LOCATION:
This design competition started in April 2022 and finished in June 2022 in Beijing.
FITS BEST INTO CATEGORY:
Architecture, Building and Structure Design
|
PRODUCTION / REALIZATION TECHNOLOGY:
The underground sewage treatment plant and its auxiliary facilities are of reinforced concrete frame structure, and the photovoltaic solar roof is composed of steel structure and photovoltaic solar panels
SPECIFICATIONS / TECHNICAL PROPERTIES:
The total land area is 216000 ㎡, the floor area of the underground sewage treatment plant is 365m * 250m, the area of the wetland is 68000 ㎡, and the area of the photovoltaic solar roof is 33000 ㎡
TAGS:
Sewage treatment plant,Energy cycle, Carbon neutralization,Photovoltaic power generation;,Ecopark;,Park complex
RESEARCH ABSTRACT:
In building technology, we estimate the power consumption of the water treatment system and its auxiliary facilities, calculate the optimal value of the required photovoltaic solar panel area at a reasonable cost, and integrate waste water heat into the energy cycle. In the function implantation, we obtained the content of new function implantation by investigating the needs of residents around the project, the existing project formats, and considering the operation economy.
CHALLENGE:
This project is different from the traditional mode of park+underground sewage treatment plant in the past. PV solar energy and waste water heat energy recovery are added in the whole energy cycle system, and the initial investment cost is high. At the same time, operational functions such as ice rink, natatorium and commerce have been added, which puts forward requirements for the operation and management level of the owners.
ADDED DATE:
2022-06-30 09:25:45
TEAM MEMBERS (10) :
Designer: Wu Tao, Wang Tiantian, Huang Yaojun, Bai Yuying, Zhang Yuhang, Tong Siyang, Dong Xingru, Director: Shang Hong, Zhu Chen and Peng Xiao
IMAGE CREDITS:
Link Architecture Design and Consulting, 2022.
|



