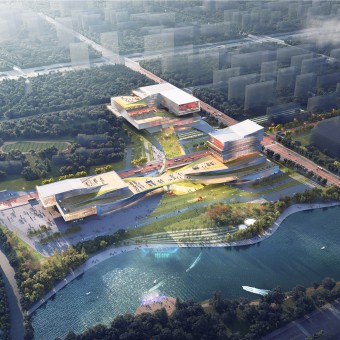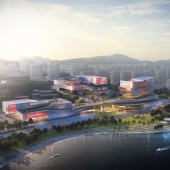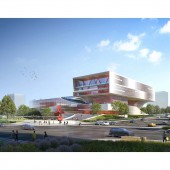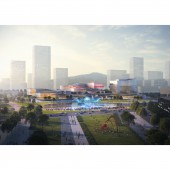DESIGN NAME:
Hilly Garden
PRIMARY FUNCTION:
Cultural Space
INSPIRATION:
The design concept comes from Changsha intangible cultural heritage, art of Wangcheng paper cut. Through a continuous way of cutting, it creates a three-dimensional garden that can let people play and enjoy the city life. It is like an interesting hill, in which daily activities happen here and fits the native hilly landform.
UNIQUE PROPERTIES / PROJECT DESCRIPTION:
After deeply exploring the Changsha culture, the design method learns from the expression of one of the most famous local painting, Xiaoxiang Qiguan Tu. Several folded platforms are like some strokes, and create artistic conception of hilly landform. It attracts people come here and enjoy the view in deferent elevation. And this completes the design and makes it energetic.
OPERATION / FLOW / INTERACTION:
In a newly urban district, the key work to make this area to develop smoothly is to manage to let citizens to believe the future here. So this culture centre is designed to fulfil the imagination of colourful social life of people. 24hours Multi level platforms connect the landscape and multi-functions of the building. Here is like life catalyzer. Art, culture, and activities like Michelin stars restaurants, gymnasium,culture festival, playground are crossing over.
PROJECT DURATION AND LOCATION:
This design competition started in March 2022 and was announced winning in April 2022,and finished in November 2022 in Beijing
FITS BEST INTO CATEGORY:
Architecture, Building and Structure Design
|
PRODUCTION / REALIZATION TECHNOLOGY:
To create a low-carbon building, we use some low-tech skills to create a suitable passive energy-saving system, including double roof cooling system, rainwater recovery system, passive micro-shading system.
SPECIFICATIONS / TECHNICAL PROPERTIES:
159,880 square meters public building
TAGS:
Culture, art, urban center, city development, traditional renewability, exhibition complex
RESEARCH ABSTRACT:
This project is facing two problems. One is using the culture center to construct people’s belief of future in this place. The other is creating the link between the traditional culture and the building. The solution design has studied the native culture and traditional art, and create a metaphoric way to hilly garden building which can contain various activities and life styles.
CHALLENGE:
This project is different from the traditional culture center. It contains more functions and possibility. By 24 hours available, different people of different years can found their activities and be themselves. And traditional art and culture ceremonies can reborn here and become part of current city life again. Moreover, a friendly livelihood public building will improve citizens’ trust of this new developing district.
ADDED DATE:
2022-06-30 08:56:20
TEAM MEMBERS (12) :
Designer: Wang Tiantian, Huang Yaojun, Wu Tao, Bai Yuying, Zhang Yuhang, Tong Siyang, Dong Xingru, Teng Ganchu, Director: Shang Hong, Zhu Chen, Peng Xiao and Zhang Qianzhun
IMAGE CREDITS:
Link Architecture Design and Consulting, 2022.
|










