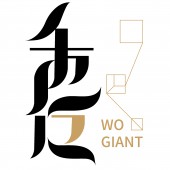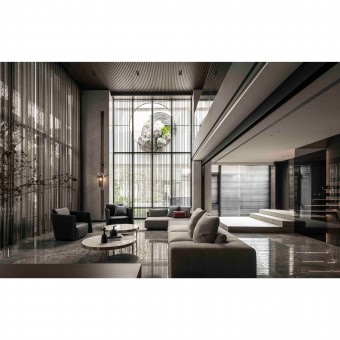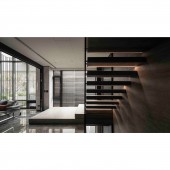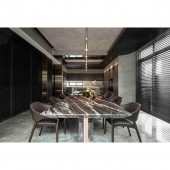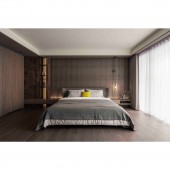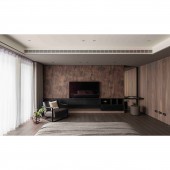DESIGN NAME:
Realm of the Mind
PRIMARY FUNCTION:
Residential
INSPIRATION:
Settle down and relax in the large space, and return to inner tranquility. Quietly savor the beauty of life in the space you love and sip a cup of tea with family and friends. Sitting on the first floor, you can see the clouds and mountains six stories high. It is the core value of this space design to make the family enjoy the excellent and unique view.
UNIQUE PROPERTIES / PROJECT DESCRIPTION:
Different from the single-family house, the space is designed as a clubhouse. As soon as you enter, people can see the spacious design on the window, showing the magnificent atmosphere. At the same time, the design team cleverly divided the public and private areas so that the reception area and the private space can be fully utilized. The design team used thick stone and wood to present the elegant and fresh Japanese style. In addition, they also created a variety of experiences through linear outlines and faux stone art installations.
OPERATION / FLOW / INTERACTION:
The advantage of large space is also the key point of the concept. The design also focused on avoiding tedious and wasteful planning visuals and making the configuration more user-friendly. In terms of visual planning, the design team adopted multiple penetrative designs to make each space visible and easier to manage. Moreover, the floating design and pipe-out design can show a diverse visual effect and reduce the volume of heavy and narrow to bring a more fresh and airy housing feeling.
PROJECT DURATION AND LOCATION:
The project finished in March 2020 in Taiwan.
FITS BEST INTO CATEGORY:
Interior Space and Exhibition Design
|
PRODUCTION / REALIZATION TECHNOLOGY:
Faux stone materials, titanium plated panels, screen doors, concrete tables, outdoor walls, suspended stairs, linear lighting bars, stone, floor lamps, display shelves, and nano boards.
SPECIFICATIONS / TECHNICAL PROPERTIES:
This project consists of six spacious floors. The design team created a timeless elegance through a subdued gray palette, with glass floor-to-ceiling windows, suspended staircases, louvered windows, and screen doors to create a visual experience. Moreover, the design team created a Zen Japanese space through a Karesansui garden, faux stone art installations, stone slabs, and wood. The clubhouse space provides the space needed for dining, lounging, tea, and conversation so that the client can entertain their guests and friends at any time.
TAGS:
Single family house, Large sapce, High ceilings, Multi-story, Japanese Zen style.
RESEARCH ABSTRACT:
The design team used architectural pendants to combine installation art and large floor-to-ceiling windows to create an imposing and luxurious atmosphere. Turning to the private space, the design team started with a suspended staircase embedded with linear lighting to create a light-floating feeling and to eliminate the disadvantage of the staircase being too abrupt when the path of the large space turns. Next, the slate and subdued texture of the overall space is continued, allowing the ceiling and floor to show a similar color palette.
CHALLENGE:
The challenge of this project was to lay out a large area of space harmoniously and coherently to realize a voluminous, homogeneous, and functional site. The design team used a spatial switch to mix different materials and tones. In addition, the design team also made good use of the advantages of each area, integrating the interior, exterior, and each floor with the tone of the Japanese landscape. In the end, the industrial-style iron frame is decorated with a unique design that is both elegant and innovative yet amidst the stable and varied stone texture and wood tones.
ADDED DATE:
2022-06-30 08:27:44
TEAM MEMBERS (1) :
Pei-Tzu Chi, Yung-Cheng Yang, Yi-Ching Liao
IMAGE CREDITS:
WO GIANT INTERIOR DECORATION INDUSTRY Limited Company
|
