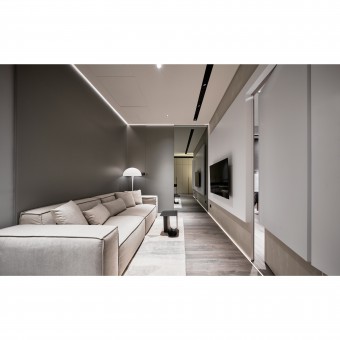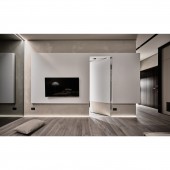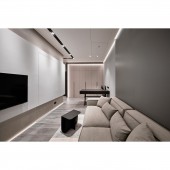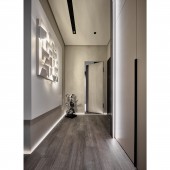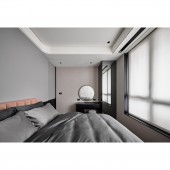DESIGN NAME:
Light Step
PRIMARY FUNCTION:
Residential
INSPIRATION:
The client of this project is a lady who prefers dark colors and no sunlight. Through communication and coordination, the design team used different shades of gray and light to create a space that resembles a resort hotel. The different gray scales create a subtle textured atmosphere, while the light and shadow design enhances the interior lighting. At the same time, the corners and storage present upscale details that meet the requirement of the client.
UNIQUE PROPERTIES / PROJECT DESCRIPTION:
The design team used different grayscale color blocks to present the facade and used light and shadow to give the environment a vertical and horizontal axis to enhance the spatial effect. First, the design team used different shades of gray to present the space in dark colors. The details are decorated with cool colors such as white, blue, and green to create a stair-like effect create a variety of visual effects. Secondly, the design team embedded linear lighting around the ceiling and facade. The vignetting effect of the lights on the walls depicts the appearance of a textured space.
OPERATION / FLOW / INTERACTION:
In Taiwan's interior design industry, 'sunlight' has always been an element to be preserved in mainstream design. However, the client of this project went the other way. Therefore, several proposals were made during the discussion process. After completion of the project, the client's favorite areas are the living room and the bathroom, as both areas meet her requirements and preferences.
PROJECT DURATION AND LOCATION:
The project finished in January 2022 in Taiwan.
FITS BEST INTO CATEGORY:
Interior Space and Exhibition Design
|
PRODUCTION / REALIZATION TECHNOLOGY:
Building materials: plaster, quartz sheet, laminate flooring, eco-friendly latex paint, gray mirror, enamel, matte acrylic panels, etc. The color of the building materials is dark, which is the client's favorite color. The design team used the texture of the building materials to create a delicate texture and added linear lighting to create a high-end atmosphere.
SPECIFICATIONS / TECHNICAL PROPERTIES:
This project is a new apartment with a total area of 40.7 square meters on the seventh floor, with a bedroom, a living room, a bathroom, and s kitchen. The layout is long and narrow, and the client does not like sunlight. After sealing the windows, the design team reduced the facade and used reflective materials such as mirrors to extend the visual to form a minimalistic and stylish design.
TAGS:
Light, hotel, dark tones, high ceilings, small space.
RESEARCH ABSTRACT:
The design team used grayscale color blocks in the concave and convex facades to create a delicate hotel-like environment. The linear lighting strips around the facade create a high-end atmosphere to meet the client's expectations. The space in the public area is long and narrow. The design team used gray mirrors and light and shadow to create an extended and diverse visual effect. Through remote control, the linear lighting can be changed in different brightnesses to create a variety of atmospheres. As for the private area, the color of the wooden flooring changes the ambiance from cool to warm.
CHALLENGE:
The height exceeded 2.4 meters, and the client required the doors to reach the ceiling, which meant that each door had to be customized. In addition, the angle of the hidden door had to be adjusted repeatedly to allow the door to be opened and closed by the stair-like concave and convex facade of the TV wall. Moreover, the 120X250 cm thin slab tiles for the bathrooms and bathrooms cannot be transported by elevator and must be toted to the seventh floor by hand.
ADDED DATE:
2022-06-30 06:25:55
TEAM MEMBERS (1) :
Kai Yang, Sandra Liu
IMAGE CREDITS:
Studio in in
|




