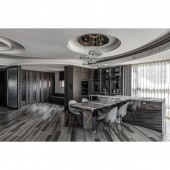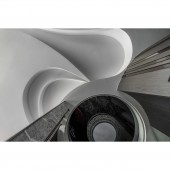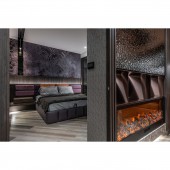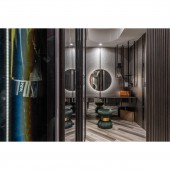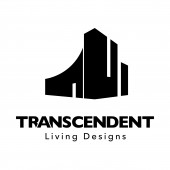Groove Dance Apartment by Ding Jia Chen and Yu Chiao Chou |
Home > Winners > #142774 |
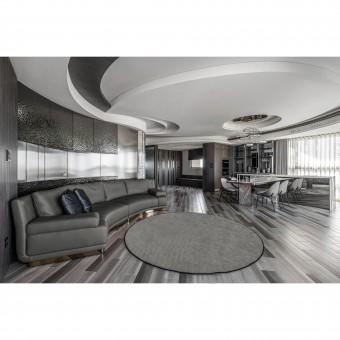 |
|
||||
| DESIGN DETAILS | |||||
| DESIGN NAME: Groove Dance PRIMARY FUNCTION: Apartment INSPIRATION: Groove comes from the rhythm, which includes the melody of high and low, strength and weakness, and the sense of rhythm that can make people relax, follow the vibe and flow of the music. In this apartment, the designer brings the rhythm of groove dance into the space with irregular curved lines, through the layered curved ceiling and sloping flooring pattern, creating a visual effect of groove in the space. UNIQUE PROPERTIES / PROJECT DESCRIPTION: The entire space is designed on curved lines, using a smooth and elegant curved structure to shape the ceiling, and integrating different areas in the apartment. The curved and slanted lines are used to create directionality in the space, to guide the movement of the space, to change the sense of dimensionality and hierarchy in the space, and to break the original square shape and rigidity in the space with smooth lines. OPERATION / FLOW / INTERACTION: The entrance is created with stage imagery, using reflective mirror materials and dressing mirrors to create a stage like feeling in this buffered space. The rounded corners are also used for shoe storage. This allows users to enter and exit elegantly at the entrance, whether they are ready to go or return home. PROJECT DURATION AND LOCATION: Located in Taichung City, construction began in May 2020 and was completed in October 2020. FITS BEST INTO CATEGORY: Interior Space and Exhibition Design |
PRODUCTION / REALIZATION TECHNOLOGY: The left side of the master bedroom is also curved to create a gentle embrace around the bed. The bronze metallic material and blue reflective bandage create a dance floor like effect. At night, with reflected dim light, it gives the space a sense of understated luxury. SPECIFICATIONS / TECHNICAL PROPERTIES: The area totaled 165 square meters. There are three bedrooms, a living room, a dining room, a dressing room, and three bathrooms. TAGS: Groove, Dance, Curved Structure, Versatility, Taiwan RESEARCH ABSTRACT: To enhance the versatility of the space, the guest room door is designed as a movable curved glass door. This door is normally used as a screen, but when fully opened, this room can be connected to the dining room to extend the scale of the dining room and living room. When closing the curved glass door, the guest has a private sleeping room with the lift up bed. CHALLENGE: The ceiling is designed with three different heights to improve the oppressiveness brought by the large beams, and to create a sense of visual rhythm on the facade. In terms of space arrangement, the curved circular movement also brings convenience to daily life. Through lighting design and reflection of reflective materials, many white arcs overlap and extend infinitely in the space, creating a natural and lively dance effect and bringing out a modern sense of style. ADDED DATE: 2022-06-29 16:24:59 TEAM MEMBERS (2) : Design Director: DingJia Chen and Design Director: YuChiao Chou IMAGE CREDITS: Image #1: Photographer Ar Her Kuo Photography, Groove Dance, 2020. Image #2: Photographer Ar Her Kuo Photography, Groove Dance, 2020. Image #3: Photographer Ar Her Kuo Photography, Groove Dance, 2020. Image #4: Photographer Ar Her Kuo Photography, Groove Dance, 2020. Image #5: Photographer Ar Her Kuo Photography, Groove Dance, 2020. PATENTS/COPYRIGHTS: Copyrights belong to Transcendent Living Designs, 2020. |
||||
| Visit the following page to learn more: http://reurl.cc/0pMWaY | |||||
| AWARD DETAILS | |
 |
Groove Dance Apartment by Ding Jia Chen and Yu Chiao Chou is Winner in Interior Space and Exhibition Design Category, 2022 - 2023.· Press Members: Login or Register to request an exclusive interview with Ding Jia Chen and Yu Chiao Chou. · Click here to register inorder to view the profile and other works by Ding Jia Chen and Yu Chiao Chou. |
| SOCIAL |
| + Add to Likes / Favorites | Send to My Email | Comment | Testimonials | View Press-Release | Press Kit |

