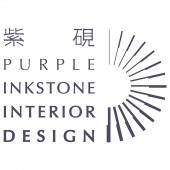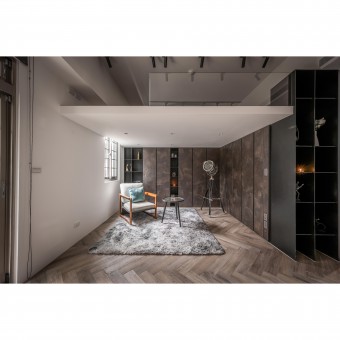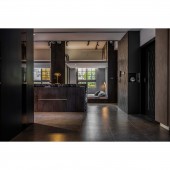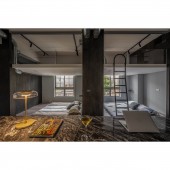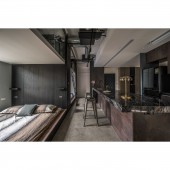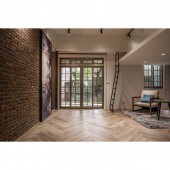DESIGN NAME:
Tranquility
PRIMARY FUNCTION:
Residential
INSPIRATION:
One of the highlights of the project is to maximize the resting space. The design team took advantage of the 3.6m height of the interior through an open plan, plus the mezzanine design and deletion of extra elements to create a different layout from the regular residence. The mezzanine design and separate kitchen island provide the ideal configuration for the client's living needs.
UNIQUE PROPERTIES / PROJECT DESCRIPTION:
The kitchen island can be a dining area, office area, and sitting area at the same time. If the family members need to watch a movie together, the projection screen installed in the ceiling can meet their needs. In terms of space configuration, the design team turned the closet to allow the table with a drop-down space. At the same time, a mezzanine design provides a single area with a more diverse range of activities. The same double-story design is extended to the two children's rooms, with a bed on the lower level and a multi-functional area on the upper level.
OPERATION / FLOW / INTERACTION:
The open plan doubles the spaciousness of the space, and the mezzanine design makes the most of the space. In particular, the multi-functional island at the core of the space can be for office and relaxation, and it becomes a beautiful place for family members to interact with each other. In addition, metal is the most used material in the space, while solid wood and marble create a rustic and fresh atmosphere. The gravel helps to regulate the humidity to maintain better air quality.
PROJECT DURATION AND LOCATION:
The project finished in June 2022 in Taiwan.
FITS BEST INTO CATEGORY:
Interior Space and Exhibition Design
|
PRODUCTION / REALIZATION TECHNOLOGY:
Natural solid wood veneer, titanium plated metal, natural marble, thin slabs, refractory bricks (for the living room wall), laminate flooring, system cabinet, system cabinet board, thin iron plate, black iron plate, titanium plated metal plate, gravel, gray baking paint, iron cabinet, quartz tile, large format printing oil painting-like door panels.
SPECIFICATIONS / TECHNICAL PROPERTIES:
This project is a 109-square meter open plan layout, and it has a kitchen island, a sitting area, and three semi-open independent spaces. The mezzanine design can be a bedroom, study room, and storage at the same time. In addition, the pure materials make the space different from the standard residence and create a unique living style for the client.
TAGS:
Open plan, Industrial style, Kitchen island as the core, Dark tone, Eco-friendly non-toxic materials.
RESEARCH ABSTRACT:
In contrast to the bright lighting in the public area, the private area is shaped in a calm, dark industrial style and has an 'open' plan that is different from the regular residence according to the client's family's living habits. Furthermore, the layout does not clearly distinguish between the living room and the restaurant but installs the kitchen island as the core of the space. The kitchen island can be in a variety of ways according to the needs of gathering, office, and guests. Opposite the kitchen island is an open-pan double bedroom for the two children, with a projection screen in the ceiling.
CHALLENGE:
The project is planned with a mezzanine approach. Although it creates more versatility for the space, many details need to be considered in the construction. For example, the design team accurately measured the three-to-four-meter height of the mezzanine design to allow people to walk around without bumping their heads. Furthermore, the piping and wires are pre-built to overcome height restrictions and present a more comprehensive plan.
ADDED DATE:
2022-06-29 10:18:43
TEAM MEMBERS (1) :
Ye-Siang Huang
IMAGE CREDITS:
Purple-Inkstone Interior Design
|
