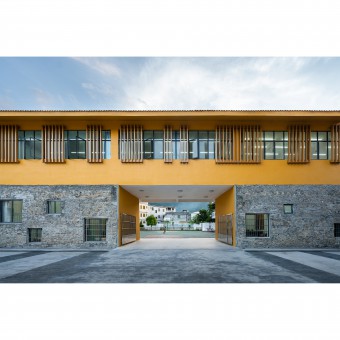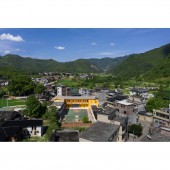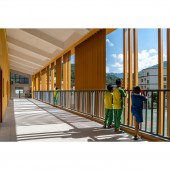DESIGN NAME:
Qutan
PRIMARY FUNCTION:
Primary School Extension
INSPIRATION:
The new architecture learned from the wisdom of local traditional buildings to adapt to the climate, and adopted cobbles, a typical local material of Qutan, to construct masonry walls. The project's completion has expanded the students' learning space, satisfied their need for a nearby school, and created a safer school environment with a sense of belonging. And it has also established an architectural paradigm reflecting Qutan's architectural traditions.
UNIQUE PROPERTIES / PROJECT DESCRIPTION:
The design team embedded the new two-story building on the vacant lot on the east side of the school campus to divide the school space into internal and external parts. By doing so, the quietness inside the school can be ensured, and the Central Small Square outside is turned into an extension and transition of the village's communal space. The corridor running through the middle of the new building forms a circulation route and also shows the application of traditional architectural space form.
OPERATION / FLOW / INTERACTION:
The project is located in Qutan, a remote village in southern China. The brief is extending the existing campus of Qutan Primary School by adding a two-story building that accommodates four classrooms, one reading room, two activity rooms, and two teachers' offices. The project's completion has expanded the students' learning space, satisfied their need for a nearby school, and also established an architectural paradigm reflecting Qutan's architectural traditions.
PROJECT DURATION AND LOCATION:
Location: Qutan Village, Heyuan City, Guangdong Province, China
Design start date: 2021.05
Design end date: 2020.07
FITS BEST INTO CATEGORY:
Architecture, Building and Structure Design
|
PRODUCTION / REALIZATION TECHNOLOGY:
The newly added building's first-floor walls combined masonry technique and cobbles commonly found in local riverbeds. The wall construction methods inherited local architectural traditions. What's more, to block sunlight in summer and strengthen the comfort of spatial use, sun-shading grilles were installed on the east and west exteriors of the newly added building, and the width of the west corridor was expanded to offer more activity space to children.
SPECIFICATIONS / TECHNICAL PROPERTIES:
Project area: 570 square meters
Type: School
TAGS:
School, traditional architectural, cobbles, pitched roof, Qutan Village
RESEARCH ABSTRACT:
The project is located in Qutan, a remote village in southern China. To improve learning conditions, retain more children to study in local primary school, and avoid the separation between them and their parents, Qutan Village Committee decided to use the funds donated by the society to extend the existing campus of Qutan Primary School by adding a two-story building that accommodates four classrooms, one reading room, two activity rooms, and two teachers' offices.
CHALLENGE:
Qutan Primary School originally comprised a two-story teaching building in the north and a single-story auxiliary building in the south, with an activity venue in the middle. Since the existing layout blurred the boundary between the school and the village's public space, the school space lacked a sense of belonging. Meanwhile, cars from outside the village often parked at will on the open area where the school's east entrance is located, which brought potential safety hazards.
ADDED DATE:
2022-06-29 06:42:57
TEAM MEMBERS (6) :
Zhong Botao, Zhong Dekun, Zhong Zhong, Xiong Yonghui, Xing Canqiu and Zhang Yixiang
IMAGE CREDITS:
Image copyright: Ding Xia
|










