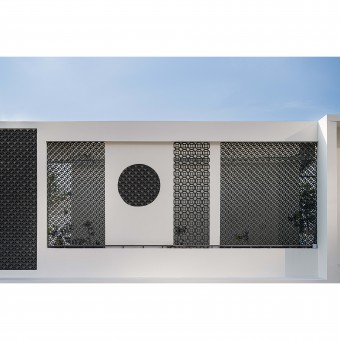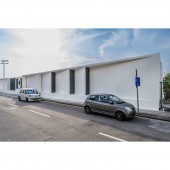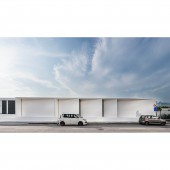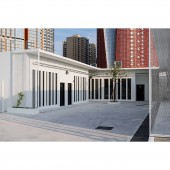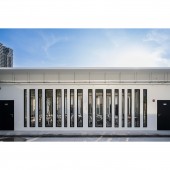Shek Pai Wan Construction Training Center by Kun Hong Si |
Home > Winners > #142506 |
| CLIENT/STUDIO/BRAND DETAILS | |
 |
NAME: Champion Peak Architectural Design Consulting Ltd. PROFILE: We are dedicated to provide superior service and ensure efficiency, reliability and pursuing quality for each of our projects. CPA - Champion Peak Architectural Design Consulting Ltd. From Architects, interior designers to visual & art designers, etc., our team members possess with unique set of skills, practical field experience and creative vitality; We have acquired senior level of working experience through projects from U.S. & H.K. Funded resorts, casinos, architectural design firm, etc. We are well-experienced in project design and management, and are committed to provide our customers with high-quality solutions. On top of that, we are familiar with the local code which is required for government license-related submissions and International Building Code (IBC) for foreign companies projects. We often participate in various design projects of government, hotels, casinos, private developers, schools and social groups, etc. By listening to the requests and understanding the needs of our clients professionally, we explore the most suitable solution; design, develop and tailor-made plans together with our clients. By constantly improving through research and study we shall gain insight into our customers' mindsets; These insights will help us to assure reliable and efficient feedback, helping us to move forward together with our clients. At CPA we believe that through professional and dedicated attitude, we will deliver the highest standard of service and highly-exquisite design for our clients in Macau and oversea. In the process of globalization, we are fully aware that attention to the local characteristics is essential. Moreover, we're here to embrace humane care through design, and to promote social progress and a better standard of life. |
| AWARD DETAILS | |
 |
Shek Pai Wan Construction Training Center by Kun Hong Si is Winner in Architecture, Building and Structure Design Category, 2022 - 2023.· Read the interview with designer Kun Hong Si for design Shek Pai Wan here.· Press Members: Login or Register to request an exclusive interview with Kun Hong Si. · Click here to register inorder to view the profile and other works by Kun Hong Si. |
| SOCIAL |
| + Add to Likes / Favorites | Send to My Email | Comment | Testimonials | View Press-Release | Press Kit |
Did you like Kun Hong Si's Architecture Design?
You will most likely enjoy other award winning architecture design as well.
Click here to view more Award Winning Architecture Design.


