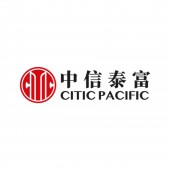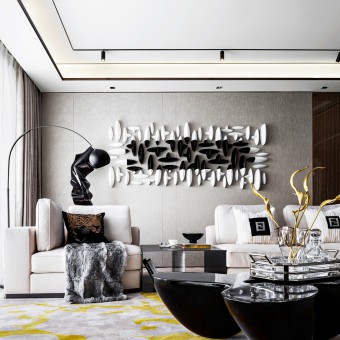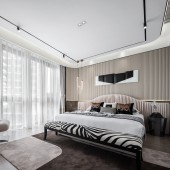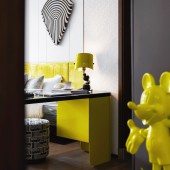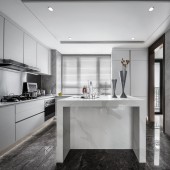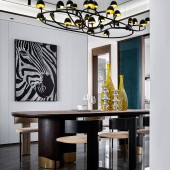DESIGN NAME:
Guangzhou Harbour City Xuanwan
PRIMARY FUNCTION:
Showflat
INSPIRATION:
In order to meet the first-line river view resources and position high-premium luxury residences, the show flat can make customers feel immersed, and the high-quality on-site experience is an important support for the sales of luxury residences and price premium. We made this design by thinking from the aspects of advanced-customized space, the replacement of the urban upstart, family-style residence, cost-effective, complete facilities, quality of life, and cultural identity.
UNIQUE PROPERTIES / PROJECT DESCRIPTION:
The theme idea has distinct characteristics, carriers are easy to realize, and the design style reflects the fashion trend. The designers analyze from the aspects of culture, region, grade, etc. to design this project, and reasonably enhance the creation of theme ideas: the richness and reasonable collocation of soft decoration resources, and the creative power of soft decoration configuration to the theme ideas. The design highlights fashion. Shapes and colors are in harmony with the whole interior design style.
OPERATION / FLOW / INTERACTION:
This project fully understands the overall planning, architectural style, and functions of the unit, optimizes the plan layout, creates a reasonable indoor space, and provides indoor sound, light, and heat effects that meet the requirements of use, so as to meet the functional needs of the indoor environment. Spatial composition and interface treatment, pleasant light, color and material configuration set off the modern atmosphere of the whole building.
PROJECT DURATION AND LOCATION:
The project started in June 2021 and finished in January 2022 in Guangzhou
FITS BEST INTO CATEGORY:
Interior Space and Exhibition Design
|
PRODUCTION / REALIZATION TECHNOLOGY:
We pay attention to energy saving, material saving, pollution prevention and make full use of the indoor space. The indoor and outdoor space as well as the environment should be harmonious and unified.
SPECIFICATIONS / TECHNICAL PROPERTIES:
Interior Height: 3.3 meters
Project Area: 220 square meters
TAGS:
showroom, showflat, exhibits, commercial design, display space
RESEARCH ABSTRACT:
This project is located along the back channel of the Pearl River in Liwan District, Guangzhou, facing the Pearl River in the east, Guangzhou International Medical Port in the south, Guanggang New City in the west, and Texaco Oil Depot in the north. It is a "Four cities on both sides of the river" area, the project is mainly for the positioning of riverside luxury house.
CHALLENGE:
The design challenge is to complete the advanced-customized space, the replacement of the urban upstart, family-style residence, cost-effective, complete facilities, quality of life, and cultural identity.
The collocation of furniture pays attention to space utilization, high-end, fashion and comfort. The style is in line with modern aesthetics, at the same time, it has a certain advanced awareness. In terms of furniture material selection and decoration, it can highlight the quality of the real estate and pay attention to the customer's visual experience.
ADDED DATE:
2022-06-27 11:02:22
TEAM MEMBERS (1) :
IMAGE CREDITS:
Photographer: Jiangnan
|
