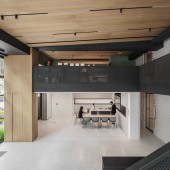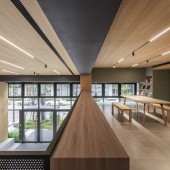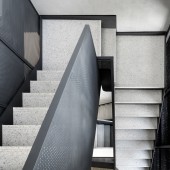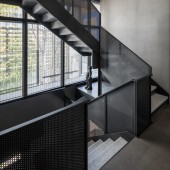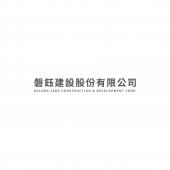Golden Jade Headquarters Office by Heng G Design |
Home > Winners > #142460 |
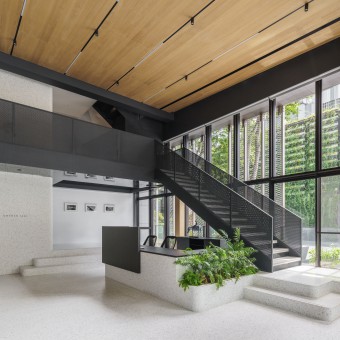 |
|
||||
| DESIGN DETAILS | |||||
| DESIGN NAME: Golden Jade Headquarters PRIMARY FUNCTION: Office INSPIRATION: The office is located in the central of modern city but surrounded by the natural green. The elements such as sunshine, greenery and stream were regarded as inspiration. The framework was built to meet the demands of users. How to share was the first concept coming out under the structure of design, leading us to further consider that How to improve space fantastically. If we want, To find a corner where can develop our own inspiration , To look for another place where can enjoy the conversation with visitors. More than that, we can not only get together to discuss professional projects, but even gather to hold a party and toast. Through the interaction of space, the Goldenjade's core value Perfect Philosophy & Pleasant Aesthetics, is connecting with all of us. UNIQUE PROPERTIES / PROJECT DESCRIPTION: Based on the concept of sharing, the idea of design was strung together with full-openness, privacy, and anti-interference. Movable soundproof partition walls were adopted on the first floor, which preserved the privacy and full-openness. The room could be divided into small, medium, large-sized conferences and even transformed into the venue of tea party. Open recreational space was located on the mezzanine. The arrangement of space outlined sharing, and removed the restriction of the compartment, guiding people to involve different situations. OPERATION / FLOW / INTERACTION: The basis of design was the priority of the needs from each employee in this office, expecting to enhance the connection between departments. Try to figured it out how to lower complexity of the communication, and keep continuity of the space. The open area reduced the distance of each team and put members closer simultaneously. Buffered mezzanine built the bridges between colleagues. Enclosed meeting room allowed coworkers to have in-depth discussions. PROJECT DURATION AND LOCATION: This project started in June 2021 and completed in September 2021 in Taichung, Taiwan. FITS BEST INTO CATEGORY: Interior Space and Exhibition Design |
PRODUCTION / REALIZATION TECHNOLOGY: White terrazzo floor was applied as a drawing paper to carry the lives and designs. Black mirror imitated water surface to open up the definition of the visual space. Stairs were seemed like floating islands and contour lines in this scene, taking the black perforated mesh handrails to reach each floor. SPECIFICATIONS / TECHNICAL PROPERTIES: The floor area is 441.34square meter, First floor counter, meeting room, pantry, toilet; First floor mezzanine pantry, toilet; Second floor office, storage room; Third floor office, pantry, toilet. TAGS: Minimalism, Inspire, Create, Work, Office, Interior RESEARCH ABSTRACT: External sunlight and natural scenery were coming into the view through the opening windows on the face of building. Therefore, the reflection of light and the feeling of transparency could fulfill the interior area. A plenty of wood textures were utilized to balance the warmth and security of the space. The meaning of placing the stairs on the first line is leading people going up. Just like climbing a mountain around the swaying tree, step by step towards the goal. CHALLENGE: Lacking of time was the hardest part of the process, since it had only six months from the initial plan phase to complete the construction. For meeting the demands fantastically under design, we discussed and communicated frequently in relation to fundamental concept in the early stage. Excellent coordination and arrangement prompt appropriately the best allocation of time and space in every construction phase. ADDED DATE: 2022-06-27 03:51:00 TEAM MEMBERS (3) : Po-Hung Hsin, Joyce Yang and Yu-Rong Lai IMAGE CREDITS: Yi-Hsien Lee and Associates YHLAA |
||||
| Visit the following page to learn more: http://www.hs-arch.net/ | |||||
| AWARD DETAILS | |
 |
Golden Jade Headquarters Office by Heng G Design is Winner in Interior Space and Exhibition Design Category, 2022 - 2023.· Read the interview with designer Heng G Design for design Golden Jade Headquarters here.· Press Members: Login or Register to request an exclusive interview with Heng G Design. · Click here to register inorder to view the profile and other works by Heng G Design. |
| SOCIAL |
| + Add to Likes / Favorites | Send to My Email | Comment | Testimonials | View Press-Release | Press Kit |
Did you like Heng G Design's Interior Design?
You will most likely enjoy other award winning interior design as well.
Click here to view more Award Winning Interior Design.


