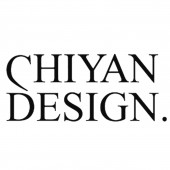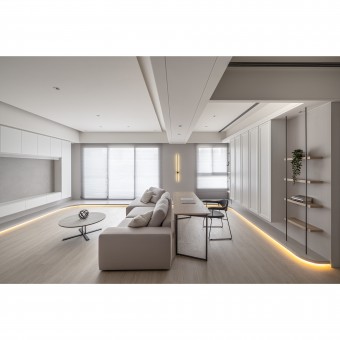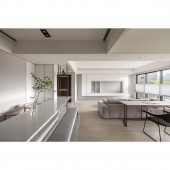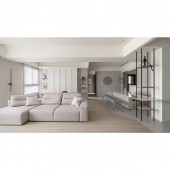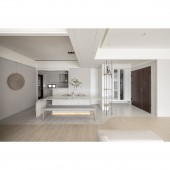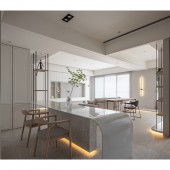DESIGN NAME:
Time Stamp
PRIMARY FUNCTION:
Residential
INSPIRATION:
The project is named 'Time Stamp', which is inspired by 'The moment'. When a home is filled with a happy atmosphere, a touching moment is a memory that will be rooted in people hearts forever. There can be one person or many people in the space. One person can be immersed in a world of ease and calm, while a group of people can interact with each other to create wonderful moments of happiness.
UNIQUE PROPERTIES / PROJECT DESCRIPTION:
The design team used extension design to break the boundary between spaces. For example, in the public area, the platform of the dining table extends to the foyer, blurring the division. And the circular platform of the TV wall extends to the window and the study room, which blurs the boundary between the living room and the study room and further enlarges the space. In this way, the living room is not only limited to the sofa and TV, and the study room is no longer bound by the standard frame.
OPERATION / FLOW / INTERACTION:
Each space, including the foyer, living room, dining room, and study room, has sufficient function and comfortable scale to meet the living habits of the client's family. In particular, the large dining table is suitable for a group of family and friends to interact with each other. In addition, the living/study room has a window-side platform for sitting and chatting at will, allowing everyone to enjoy comfortable moments.
PROJECT DURATION AND LOCATION:
The project finished in May 2022 in Taiwan.
FITS BEST INTO CATEGORY:
Interior Space and Exhibition Design
|
PRODUCTION / REALIZATION TECHNOLOGY:
Building materials, terrazzo tiles, architectural concrete tiles, artificial stone, wear-resistant and environmentally friendly SPC flooring, mineral paints, etc. The arcs connect the different materials, while the light and delicate colors are evenly distributed throughout the space. The unique charm of terrazzo, the simplicity of architectural concrete, and the warmth of wood grain flooring create a work of great design expression.
SPECIFICATIONS / TECHNICAL PROPERTIES:
This project is on a lower floor and has 99 square meters, with three bedrooms, a living room, and a dining room. Although the space is not well-lit due to its position, it is quite spacious. In the public area, 'no high partition' and 'extension'; are used to create a connection and enlargement of space.
TAGS:
Pure, terrazzo, arc, light color, minimalist style.
RESEARCH ABSTRACT:
The name of the project, 'Time Stamp', comes from the desire to present the beautiful moments in life. The design team used blurring and visual extension to create a comfortable space. The design team used only the original looks of materials to create a subtle atmosphere. The design team used arcs to extend the vision and enlarge the 99 square meters of space. The space is also decorated with warm mood lighting to create a happy and beautiful image. The project can serve both individuals and groups. The design of sitting and reclining allows a person to relax and rest.
CHALLENGE:
Creating a greater atmosphere, practical function, and comfortable size in a 99-square-meter space depends on the planning and techniques of the design team. For example, the cross-area window-side platform, dining table, and curved flooring can effectively blur the boundaries between various areas yet achieve the effect of visual extension and magnification.
ADDED DATE:
2022-06-24 08:55:15
TEAM MEMBERS (1) :
Vincent Li, Chia-Wei Tsai
IMAGE CREDITS:
Chiyan Interior Design
|
