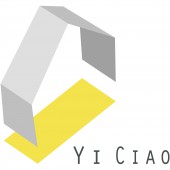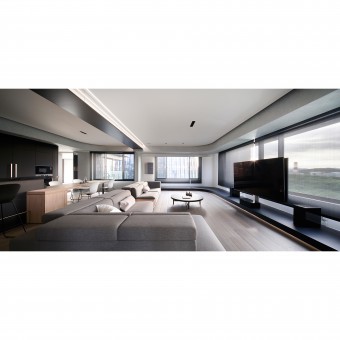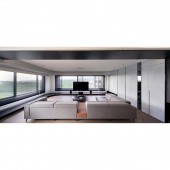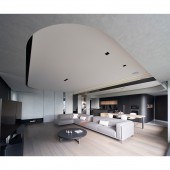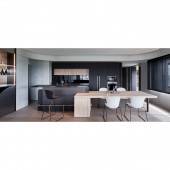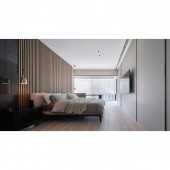DESIGN NAME:
Dream Home
PRIMARY FUNCTION:
Residential
INSPIRATION:
After eight years, the family has two new members in their life. The client invited the professional design team they had worked with to create a quality home for the family of four. This project symbolizes the next phase of the clients life. The design team took the high floor of the base with good lighting and depth of field as the basis to create an affordable luxury space in dark colors with curved elements and various materials. The design team also adopted environmentally friendly materials to protect the health of children and pets.
UNIQUE PROPERTIES / PROJECT DESCRIPTION:
Materials, Each material has a different style and characteristic. The design team used various materials such as bright mirrors, grey glass, matte Valchromat, and rustic linen to create an affordable luxury space with a dark tone. Design, To form a warm atmosphere, there are curved elements in the space. The ceiling, for example, has curved lines that extend from the foyer to the living room. Meanwhile, the living room window frames also have a circular platform that echoes the ceiling and extends the cozy atmosphere.
OPERATION / FLOW / INTERACTION:
In this project, the bar is the most diverse part of the material that the client liked the most. The combination of various materials tested the design team's mastery of aesthetics. The bar incorporates the basic requirements of the client's favorite dark tones and functionality. The design team used clay plate, titanium plate, Valchromat, and mirror to create a luxurious space that the client can enjoy with ease. The natural light from the outdoors falls on the rounded lines and leads the vision to the windows so that the client can enjoy the scenery with his family.
PROJECT DURATION AND LOCATION:
The project finished in March 2022 in Taiwan.
FITS BEST INTO CATEGORY:
Interior Space and Exhibition Design
|
PRODUCTION / REALIZATION TECHNOLOGY:
The choice of building materials is based on the principles of being environmentally friendly, durable, and easy to maintain. The flooring is made of engineered hardwood flooring, white marble, and Roma stone; the ceilings adopt gray special paint; the facades with grey glass, Valchromat, clay plate, linen, imported FENIX, etc. The details adopt imported anti UV roller blinds, titanium plated trims, etc.
SPECIFICATIONS / TECHNICAL PROPERTIES:
The public area has an open kitchen, a living room, and a recreation room with a piano. In the private area, there are four rooms: the master bedroom, the grandparents' room, and two childrens rooms. In the original layout, there was a facade between the living room and kitchen. However, in the L shaped layout, too many facades might obstruct the view and the route. Therefore, the design team removed the facade and changed the direction of the living room to integrate the TV wall with the view outside the window. This way, the routes are more intuitive and the view can connect with the TV.
TAGS:
High floor, dark tone, dreams, cruves, various materials.
RESEARCH ABSTRACT:
In terms of layout, the partition between the living room and dining room was removed to enlarge the view. The curved lines in the public area allow the vision to extend to the scenery outside the window, perfectly magnifying the advantage of the 12th floor. In the private area, the size of each space is evenly planned, so a more intuitive route can achieve. As for the materials, there are many materials with different characteristics so that the dark-colored space will not appear too tedious. At the same time, there are wonderful design points at every turn in the space.
CHALLENGE:
The challenge of this project was the large columns. To minimize the columns, the design team used a variety of materials to make them stylish items. For example, the design team wrapped the 84cm wide and 56cm thick column in the living room with dark Valchromat, then used mirrors on the facade to weaken the volume, and finally embellished it with dark colors and curved elements to create a design that integrates with the living room. It can be said that the design team perfectly utilized the design techniques to create a wonderful effect.
ADDED DATE:
2022-06-24 08:54:00
TEAM MEMBERS (1) :
Hsiao-Chi Chiang
IMAGE CREDITS:
YI CIAO INTERIOR DESIGN
|
