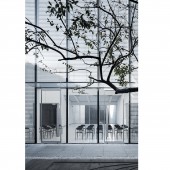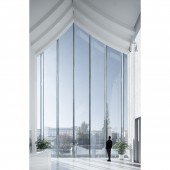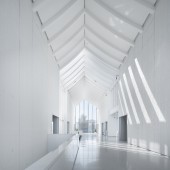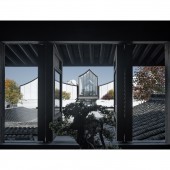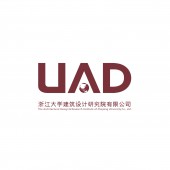Xu Wei Art Museum by U A D |
Home > Winners > #142326 |
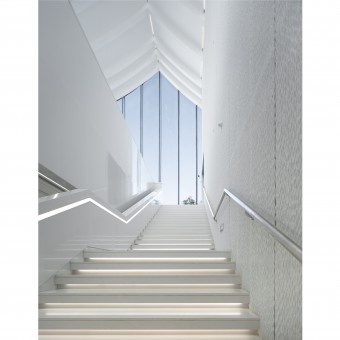 |
|
||||
| DESIGN DETAILS | |||||
| DESIGN NAME: Xu Wei PRIMARY FUNCTION: Art Museum INSPIRATION: In order to achieve the aesthetic aim of "though made by man, it seems to be created by nature," the project takes cues from the essence of Oriental aesthetics of "unity of man and nature." The designers convert all elements into simple, white geometric ones, so as to highlight various scenes. The design not only responds to Xu Wei's artistic idea of "adopting basic colors," but incorporates into the local historical context and renders an ethereal art world with "blank" as a carrier. UNIQUE PROPERTIES / PROJECT DESCRIPTION: As for the distribution and functions of the areas, the overall design is as free and refreshing as Xu Wei's art works, in quest of a flowing atmosphere rather than meaningless and strange forms. The transparent ground floor connects exhibition halls on both sides and the north and south squares. Thanks to the changing light and shadows, as well as the huge transparent glass, the whole space is connected in harmony. Here, a splendid picture is unfolding, bringing our memory back to the past. OPERATION / FLOW / INTERACTION: The museum and the surrounding landscapes are intertwined, creating a number of gray spaces that embody the Oriental aesthetic functions of "hiding, resting, self-cultivating and wandering" that are specific to Chinese traditional architecture. The designers create a complete and coherent spatial experience related with the architecture and landscapes for tourists, with the aid of the spatial construction technique known as "viewpoint transformation." PROJECT DURATION AND LOCATION: Design Cycle: April 2020-April 2021 Completion time: October 2021 Locayion: No. 33, Houguan Lane, Yuecheng District, Shaoxing City, Zhejiang Province FITS BEST INTO CATEGORY: Interior Space and Exhibition Design |
PRODUCTION / REALIZATION TECHNOLOGY: Taking inspiration from Xu Wei's paintings, the designers set up an internal courtyard on both sides, respectively, reasonably dividing exhibition halls, enhancing interior transparency and adhering to the design idea of "merging courtyards with the interior". For example, landscaped structures are introduced into the interior framework system, providing visitors with more opportunities to explore the beauty of nature. SPECIFICATIONS / TECHNICAL PROPERTIES: Project area: 8,000 square meters Type: Art Museum TAGS: UAD, Xu Wei, Art Museum, herringbone slope, Qingteng Bookstore RESEARCH ABSTRACT: As for the whole space, the design team implements the holistic design philosophy of integrating architecture, the interior, and display space. Along the stairs, the rough plain-white textures on the surface extend to the second floor. The long, narrow hallway and the double-pitched roof are combined to create a framed view which encompasses both tourists and landscapes, and create a setting with various uses, including resting, gathering, viewing and taking pictures. CHALLENGE: Many attempts were made to select main materials for the veneers. At the beginning, the materials chose by the designers appeared gray and dark, far from the desired effect. Later, in response, the veneers were re-polished on the site and re-clad with coatings, with the purpose of producing a visual effect as pure, clean and white as Chinese traditional rice papers. ADDED DATE: 2022-06-24 08:47:27 TEAM MEMBERS (4) : Chu Ran, Liu Wanlin, Wang Junzheng and Mei Wenbin IMAGE CREDITS: Zhao Qiang |
||||
| Visit the following page to learn more: http://reurl.cc/RXq8lZ | |||||
| AWARD DETAILS | |
 |
Xu Wei Art Museum by U a D is Winner in Interior Space and Exhibition Design Category, 2022 - 2023.· Read the interview with designer U A D for design Xu Wei here.· Press Members: Login or Register to request an exclusive interview with U A D. · Click here to register inorder to view the profile and other works by U A D. |
| SOCIAL |
| + Add to Likes / Favorites | Send to My Email | Comment | Testimonials | View Press-Release | Press Kit |
Did you like U a D's Interior Design?
You will most likely enjoy other award winning interior design as well.
Click here to view more Award Winning Interior Design.


