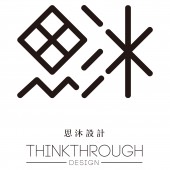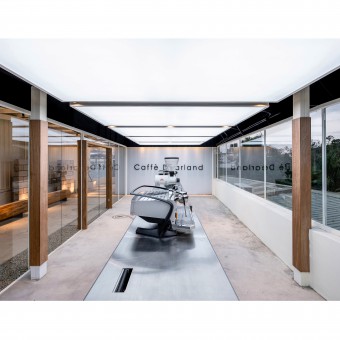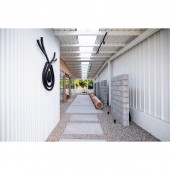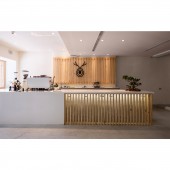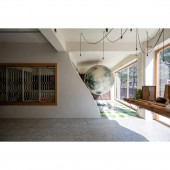DESIGN NAME:
Luna
PRIMARY FUNCTION:
Cafe and Classroom
INSPIRATION:
The design is inspired by two things: the location and the Japanese comic master: Hayao Miyazaki. In terms of location, Tiger Mountain retains a shrine from the Japanese colonial period. And the atmosphere full of history and culture nurtures the surrounding environment, which covers the cafe located at the foot of the mountain. The client is very fond of the story created by Hayao Miyazaki, which is full of innocent childishness and rich in meaning. As a result, the design team used the Japanese style as the base and the romantic elements of the starry sky and the moon to make the coffee tasting a romantic story with interesting adventures.
UNIQUE PROPERTIES / PROJECT DESCRIPTION:
As a commercial space, the first floor uses a large number of wood grain elements to create a Japanese impression. Besides, the Japanese rock garden and grilles create a Zen atmosphere, while the cafe bar cabinet uses terrazzo and concrete to express the image of time-shifting. The second floor retains the original building materials from the 1970s. The materials are reborn with innovative designs, echoing the innovation plan of the local business district. The third floor is different from the Zen atmosphere of the first floor, and the design team has injected the essence of Japanese design into the space.
OPERATION / FLOW / INTERACTION:
The experience of the commercial space is wide and narrow may affect the entire atmosphere of the space. In particular, the cafe is an environment where customers stay for a long time, so the disadvantage is more obvious. To make it easier for the staff to serve the customers, the design team used cabinets to decorate the first and second floors and used color blocks to weaken the abruptness of the space on the third floor.
PROJECT DURATION AND LOCATION:
The project finished in November 2021 in Taoyuan City, Taiwan.
FITS BEST INTO CATEGORY:
Interior Space and Exhibition Design
|
PRODUCTION / REALIZATION TECHNOLOGY:
Materials include: log materials such as Taiwan cedar, stone, stainless steel, glass, red bricks, hollow bricks, plants, etc. The first and second floors are mainly to preserve the original condition and elements of the building. The third floor is designed in a new Japanese style, transforming an unused space into an internationally certified coffee classroom. The design team uses minimalist elements and lines to divide the space and then uses stainless steel cabinets to enhance the professional image. In the end, the front and back are installed with glass to reflect the modern Japanese style and the Tiger Moutain Shrine respectively.
SPECIFICATIONS / TECHNICAL PROPERTIES:
The project is a three-story building with a total area of 121 square meters. The first floor is a coffee bar and gallery, the second floor is a seating area, and the third floor is a professional international certified coffee classroom. With the consideration of maintaining a proper distance between each table and the addition of a moon and a raft-like platform, the design team has created a flexible and comfortable space even with a total capacity of 32 people on the first and second floors. This makes the space more than just a coffee tasting but an environment of adventure and exploration that resonates with historical patterns.
TAGS:
Cafe, Hayao Miyazaki, shrine, moon, vintage.
RESEARCH ABSTRACT:
The first floor is a combination of a coffee bar and an art gallery, with stone and wood grain to create the mood of a Japanese rock garden. On the second floor, there is an eclectic mix of Taiwanese and Japanese-style seating and moon viewing space. On the opposite side of the moon is a raft with a few meteors. The third floor is an internationally certified coffee classroom with white light fixtures on the ceiling. When the daylight falls, the cool white temperature echoes the moonlight on the second floor. The Japanese Zen style also evolves on the first, second, and third floors.
CHALLENGE:
After construction, the design team realized that it was challenging to naturally express abstract concepts in design. With limited resources and unlimited ideas, there were trade-offs to be made in terms of scale. Fortunately, the design team finally succeeded in planning each floor to echo and connect with Japanese elements and to use the different styles of each floor to show the impression of time.
ADDED DATE:
2022-06-24 03:04:55
TEAM MEMBERS (1) :
KUN-HAN YANG
IMAGE CREDITS:
THINKTHROUGH Design
|
