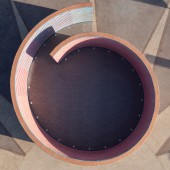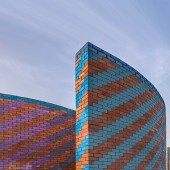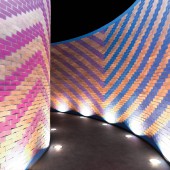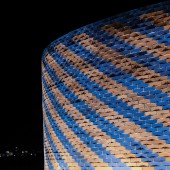In Between the Red Brick Wall Pavilion by Stanley Siu |
Home > Winners > #142178 |
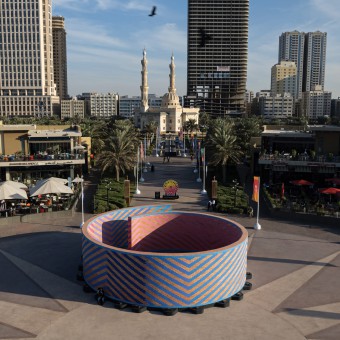 |
|
||||
| DESIGN DETAILS | |||||
| DESIGN NAME: In Between the Red Brick Wall PRIMARY FUNCTION: Pavilion INSPIRATION: In the house of Islamic religion, minaret is the visual focal point. It calls the prayers to look up and reveal their sincerity and faith, and the adornment of which has transformed from building materials to an ornament throughout the centuries. It traverses from simply a structure material to carrying a bond pattern. Brick's infinite possibility and ever-changing character inspired the pavilion, and a vivid wall painted with oil pastel makes physical gradation symbolising the life of bricks. UNIQUE PROPERTIES / PROJECT DESCRIPTION: The Sharjah Islamic Arts Festival 2021, themed "Gradations&quo OPERATION / FLOW / INTERACTION: In between the red brick wall, an extrude wall spread from an infinite loop, was designed to form a journey along the bond-patterned brick wall in gradated colours that leads to the heart of the pavilion. To echo the theme of gradation, the evolution of brick and timeless bond pattern, as well as the graduation change of colour, was offered when visitors walked a tranquil journey to mediate as if they were gradually entering a minaret. PROJECT DURATION AND LOCATION: The project started in August 2021 in Hong Kong and finished in December 2021 in Abu Dhabi, and was exhibited in Sharjah from December 2021 to January 2022. FITS BEST INTO CATEGORY: Architecture, Building and Structure Design |
PRODUCTION / REALIZATION TECHNOLOGY: The circular layout is a symbolic reinterpretation of the form of a minaret. An extrude wall spread from an infinite loop was designed to create a path along the bond-patterned brick wall that leads to the space into the pavilion. In addition, another gradated element was added to the pavilion in the colours of the brickworks. Twenty-eight colours were used in incorporating the site environment's colour tone. In this way, the pavilion's colour and context act as a manifesto of the theme gradations. SPECIFICATIONS / TECHNICAL PROPERTIES: Width 14000mm x Depth 15000mm x Height 4500mm TAGS: pavilion, brick, islamic, arts, festival RESEARCH ABSTRACT: The material of brick explicitly demonstrates the transformation of the architecture of the minaret. As one of the oldest building materials, Bricks were already a common architectural material in Islamic culture back in 750A.D. The development of brick was approached in the context of the growing aesthetics, and objective knowledge is the research focus on the pavilion. As a result, we created an experience to feel the vibe of brick and Islamic culture. CHALLENGE: The project was required to complete in two months, and a new wave of pandemics also led to immense difficulty regarding the logistics of materials. Moreover, unlike our earlier participation, we could not oversee the fabrication in Sharjah in person. Therefore, new means of work supervision were adopted to ensure efficient construction and diagrams with detailed colouring were provided for close following by the contractors undertaking the construction in Sharjah. ADDED DATE: 2022-06-22 04:16:08 TEAM MEMBERS (1) : SIU Kwok Kin Stanley IMAGE CREDITS: daydreamers design PATENTS/COPYRIGHTS: daydreamers design |
||||
| Visit the following page to learn more: http://daydreamersdesign.hk/ | |||||
| AWARD DETAILS | |
 |
In Between The Red Brick Wall Pavilion by Stanley Siu is Winner in Architecture, Building and Structure Design Category, 2022 - 2023.· Read the interview with designer Stanley Siu for design In Between the Red Brick Wall here.· Press Members: Login or Register to request an exclusive interview with Stanley Siu. · Click here to register inorder to view the profile and other works by Stanley Siu. |
| SOCIAL |
| + Add to Likes / Favorites | Send to My Email | Comment | Testimonials | View Press-Release | Press Kit |
Did you like Stanley Siu's Architecture Design?
You will most likely enjoy other award winning architecture design as well.
Click here to view more Award Winning Architecture Design.


