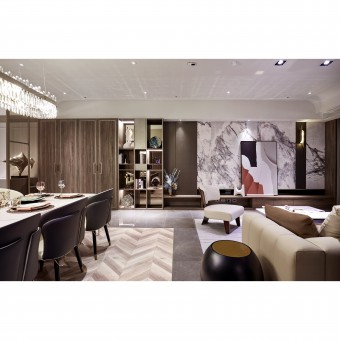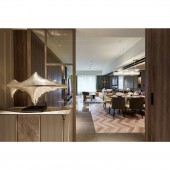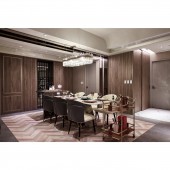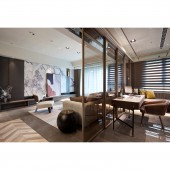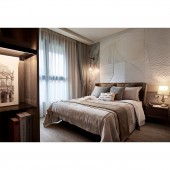DESIGN NAME:
C Major
PRIMARY FUNCTION:
Residential
INSPIRATION:
When an unaccompanied cello piece in C major by Bach is played, the calm and quiet sound of the instrument resonates with the first encounter between the client's sensibility and this space. The design team hopes that this design will gradually outline a grand atmosphere of luxury and tranquility with an introverted and quiet tone. The space is embedded with champagne gold and Morandi grey tones, reflecting the elegance and stability of light and shadow. With the atmosphere in the space, the client can find a sense of relief and freedom in mind.
UNIQUE PROPERTIES / PROJECT DESCRIPTION:
Used the technique of overlapping different materials between each turn of the field and injected ingenuity into the space between virtual and rea. Meanwhile, used stainless steel to cover the abrupt beams and installed sliding doors between the study and living room, which greatly enhances the functionality. The design and lines of the micro-circular ceilings in the public area are inspired by the Baroque vault, reflecting the classic architectural style of the era of Bach. Between the two secondary bedrooms, there are also hidden sliding doors. Can freely use the space without being disturbed.
OPERATION / FLOW / INTERACTION:
This project not only focuses on visual consistency but also achieves the perfect utilization of space. And by adding a study and guest room, the space has more flexibility for storage and other usages, as well as a place for the maid to rest. Therefore, this project can be said to be a perfect integration of practical and aesthetic design.
PROJECT DURATION AND LOCATION:
The project started in September 2021 and finished in January 2022 in Taiwan.
FITS BEST INTO CATEGORY:
Interior Space and Exhibition Design
|
PRODUCTION / REALIZATION TECHNOLOGY:
In this project, stainless steel was used to minimize the joints and the beams. The design team also added linear lighting to eliminate the bulkiness of the original beams and columns. As for the ceiling of the dining room and study, a tawny glass was added to bring light to the sliding door. Its reflected color and lighting complement each other, which can be said to be a comprehensive consideration of harmony and practicality in visual and functional optimization.
SPECIFICATIONS / TECHNICAL PROPERTIES:
The space is 154 square meters, including a balcony, living room, dining room, and three plus one room. The study room can be used as a guest room, and a maid's room and a storage room can be used together. The calm gray tones, leather furniture, transparent glass, and mirror elements create a more luxurious and elegant atmosphere in the space. In addition, the design team has worked hard on the choice of different materials, and the details have been refined with the edge trimming technique.
TAGS:
Classical, Bach, Baroque, Morandi, C major.
RESEARCH ABSTRACT:
Through the smooth route, in the interplay of glass, mirror, and grayscale materials, the design team decorated the space with a beige tone and a leather sofa. Continuing the calm and steady tone, the design team used wooden tones and linear light strips between the laminate and the cabinet. The private area continues the warmth of the beige tone. In addition, the wood grain materials used in this project are applied to the flooring and cabinets, bringing harmony and consistency to the whole.
CHALLENGE:
The challenge this time is the abruptness of the large crossbeam across the main vision. To eliminate the bulky feeling in the space and achieve a harmonious and consistent feeling, the design team not only used different materials such as tawny glass and glass but also made the space more consistent through color. In addition, the Bach-era style echoes the core of the design and blends perfectly with daily life to achieve a more comfortable experience than the original.
ADDED DATE:
2022-06-22 03:24:06
TEAM MEMBERS (1) :
Hsu-Hsin Cheng
IMAGE CREDITS:
Idea space Design
|




