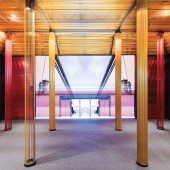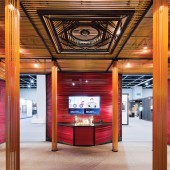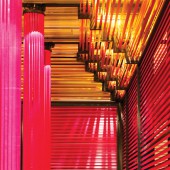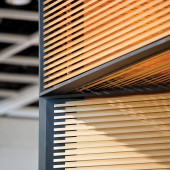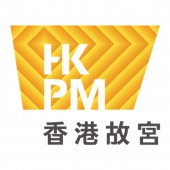Ribbon House Pavilion by Daydreamers Design |
Home > Winners > #142010 |
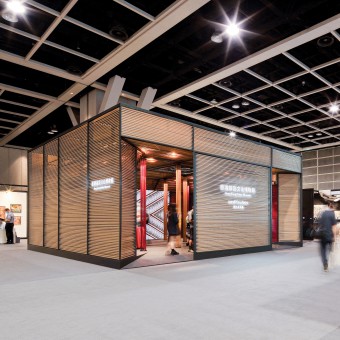 |
|
||||
| DESIGN DETAILS | |||||
| DESIGN NAME: Ribbon House PRIMARY FUNCTION: Pavilion INSPIRATION: The design intends to reveal the look and feel of the majestic Hall of Supreme Harmony as a preview before grand opening of Hong Kong Palace Museum. The image of Palace Museum is made abstract by transforming signature architectural elements in a linear fashion. The artistic interpretation consisting blurry touch of three architectural elements, roof ornament, caisson and red wall, was realised by adoption of ribbon running across pavilion, reinterpreting image and impression of its archetype. UNIQUE PROPERTIES / PROJECT DESCRIPTION: Ribbon House adopts ribbon as the major material given its flexibility in use, and its colour-revealing property on its flat surface. The wall built rendered a softer version of the Hall of Supreme Harmony while the dangling ribbon created an abstract version of the golden pillars. One considerate touch by the designer was that the structure on three sides of the pavilion was hidden behind the tri-layer of ribbon panels to establish a veil-like milieu on the whole. OPERATION / FLOW / INTERACTION: Walking into the pavilion, Ribbon House revealed a scaled interior of the Hall of Supreme Harmony in Forbidden City. The abstract form of columns and dougong created a mysterious and grandeur atmosphere. The imagery of the Palace Museum pop-out. The HKPM made a series of events, including dance performances, relic conservation demonstrations, traditional and contemporary Chinese music concerts and a multimedia show. The visitor can traverse the Forbidden City and submerge into the future HKPM to enjoy the world-class programme. PROJECT DURATION AND LOCATION: The project started in August 2022 in Hong Kong and finished in October 2022 in Hong Kong, and was exhibited in the Hong Kong Convention and Exhibition Centre in Wan Chai, Hong Kong in October 2022. FITS BEST INTO CATEGORY: Interior Space and Exhibition Design |
PRODUCTION / REALIZATION TECHNOLOGY: The design employed the modular system to allow the client to dismantle and reinstall the pavilion for their future promotional event. The entire pavilion is divided into ten types of panels, each panel prefabricated in the Mainland Factory and installed with bolt and nut on-site. To balance the need for transparency and privacy, the design used three layers of ribbon, allowing the visitor to glimpse the interior and yet protecting the VIP guests with exclusivity. SPECIFICATIONS / TECHNICAL PROPERTIES: Width 8000mm x Depth 8000mm x Height 4000mm TAGS: Pavilion, Ribbon, House, HKPM, Palace Museum, Fine Art, Asia RESEARCH ABSTRACT: Ribbon House explored the design of space by creating a semi-transparent space with privacy. We successfully attracted the audience's curiosity to search and explore the function of space and the vision of freedom. The design with an open plan provided numerous possibilities for the organizer to organize events and design various programmes. The column intertwined with the performance creates an interaction with the performer and visitor and jointly devises a unique experience. CHALLENGE: Usually, the challenge of the project involves a short production timeline, limited set-up time and spatial constraints, which this project cannot excuse either. However, the challenge is to design without any exhibits or physical objects to display. To tackle this challenge, we created an immersive design for the architecture intertwined with the programme transforming the traditional image into a young and energetic one. ADDED DATE: 2022-06-17 05:08:06 TEAM MEMBERS (1) : SIU Kwok Kin Stanley IMAGE CREDITS: daydreamers design PATENTS/COPYRIGHTS: daydreamers design |
||||
| Visit the following page to learn more: http://daydreamersdesign.hk/ | |||||
| AWARD DETAILS | |
 |
Ribbon House Pavilion by Daydreamers Design is Winner in Interior Space and Exhibition Design Category, 2022 - 2023.· Read the interview with designer Daydreamers Design for design Ribbon House here.· Press Members: Login or Register to request an exclusive interview with Daydreamers Design. · Click here to register inorder to view the profile and other works by Daydreamers Design. |
| SOCIAL |
| + Add to Likes / Favorites | Send to My Email | Comment | Testimonials | View Press-Release | Press Kit |
Did you like Daydreamers Design's Interior Design?
You will most likely enjoy other award winning interior design as well.
Click here to view more Award Winning Interior Design.


