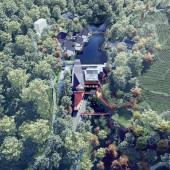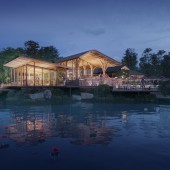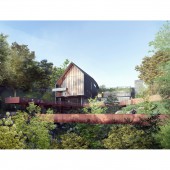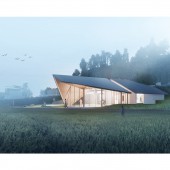DESIGN NAME:
CR Hope Town
PRIMARY FUNCTION:
Masterplan
INSPIRATION:
The project site has distinctive human, historical, and natural advantages of mountains and rivers. Inspired by the site context and based on agricultural production, the design comprehensively optimizes land use, industrial development, residential renovation, community welfare improvement, environmental remediation, ecological conservation, and cultural revival.
UNIQUE PROPERTIES / PROJECT DESCRIPTION:
As one of the Chinese poverty alleviation programs, the project developed by China Resources Group is a public welfare exploration and practice which fulfills the social responsibility and rural revitalization strategy. The China Resources Hope Town aims to realize the reconstruction of primary leveled management organization and public spiritual life through the community environment transformation and rural industry promotion.
OPERATION / FLOW / INTERACTION:
The urban planning design includes the comprehensive upgrading of the village, reshaping the ancient village impression, continuing the red memory, and advocating the farming and reading culture. It strives to create a rural revitalization planning and design work with a continuous spirit, and distinctive regional characteristics, which is adapting to the development of the times.
PROJECT DURATION AND LOCATION:
The project had been designed from March to December 2021 in Longquan Village, Nanjiang, Sichuan, China. It is still under construction.
|
PRODUCTION / REALIZATION TECHNOLOGY:
Longquan Village has a large number of historical buildings in bad condition due to disorderly additions and reconstructions, and a lack of scientific and effective maintenance management. It has a significant historical, artistic and cultural meaning to repair and preserve these buildings. After site research and direct communication with each dweller, the design meets their diversified requirements. It incorporates the different needs of the residents into a unified framework to ensure that the overall image of all residences is harmonious and unified in this rural tourism project.
SPECIFICATIONS / TECHNICAL PROPERTIES:
With a total land area of 41.3 hectares, it involves the renovation and construction of 132 residential houses, the restoration of dozens of historical buildings, and the construction of public buildings including hotels, youth hostels, art galleries, and tea houses, as well as landscape design and overall environmental improvement.
TAGS:
architecture, renovation, planning, building, village
RESEARCH ABSTRACT:
How to integrate these public facilities into future urban planning so as to realize the efficient use of facilities and benefit the community is the main concern of this project. This is not just an architectural design, urban design, or planning matter, but involves sociology, public administration, and more. From the site selection, function, and detailed design of each public building, to the specific industry and operation mode inside the building, all these aspects have undergone in-depth research and consideration.
CHALLENGE:
The project has four main challenges, including the renovation of massive houses for all kinds of residents, the inheritance and reuse of historical sites, farmland protection, and industrial revitalization and organization reconstruction.
ADDED DATE:
2022-06-07 03:11:56
TEAM MEMBERS (8) :
Chongqing Architectural Design Institute and Chongqing University, Chu Dongzhu, Yu Yan, Deng Yuwen, Qin Wenzhi, Zeng Yuwei, Zhu Weijia and Zhou Lingzhi
IMAGE CREDITS:
Chongqing Architectural Design Institute, 2022.
|









