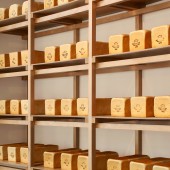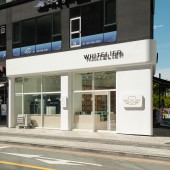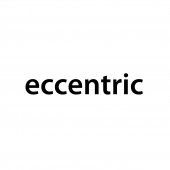Whitelier Hanam Bakery by Seuk Hoon Kim |
Home > Winners > #141682 |
 |
|
||||
| DESIGN DETAILS | |||||
| DESIGN NAME: Whitelier Hanam PRIMARY FUNCTION: Bakery INSPIRATION: As Whitelier only focused on making premium white bread and jams, it was important to express the artisanship of this bakery on the exterior as well as the interior of the space. The design team aimed to show this store as a white workshop of white bread and further developed on the design. UNIQUE PROPERTIES / PROJECT DESCRIPTION: South Korea's high-end boutique bakery, Whitelier, opened its fifth flagship store in Misa District of Gyeonggido, South Korea. The brief of this project was to design a bakery with a hall for sales display and a fully equipped baking kitchen to produce white bread. Overall design was needed to fulfill the brand identity of the brand, Whitelier, which was the compound word of 'White' and 'Atelier'; meaning white workshop of baking premium breads. OPERATION / FLOW / INTERACTION: Inside the bakery, three-meter wall separates the hall and the kitchen of the bakery. As the exposed ceiling of the space is much higher than the wall, the wall does not give any impression of feeling constrained within the space. As the beige-colored tile counter wraps around from facade to inside, it warmly welcomes the customers to the display of the white bread and jams. As the main focal point of the hall, articulated wood structure display shelves are elevated on the separated wall, which emphasizes and exhibits the form and the beauty of the whole bread. PROJECT DURATION AND LOCATION: The project started in July 2021 in Gyeonggido, South Korea and finished in September 2021 in Gyeonggido, South Korea FITS BEST INTO CATEGORY: Interior Space and Exhibition Design |
PRODUCTION / REALIZATION TECHNOLOGY: The white facade of the space along the whole width of the property represents the white workshop, catching people's curiosity. Also the curvature of the white facade resembles the softness of the white bread. This was first pre-fabricated with metal works and powder coated in paint at the factory and assembled on site. Wood structure works for bread display were done directly on site as well, carefully built to show the articulation of the structure. SPECIFICATIONS / TECHNICAL PROPERTIES: Width 11,180mm x Depth 6,070mm x Height 4,900mm TAGS: white, bakery, display, modern, minimal, bread, articulated RESEARCH ABSTRACT: For the curvature facade of Whitelier Hanam, 3D computational programs were used to model in a very sophisticated and articulated formation to fulfill the necessary shape. The wood structure display shelves were carefully modeled in 3D computation to emphasize the necessary size of the white bread. CHALLENGE: Within the area of 54 square-meters, it has been critical to use the limited space efficiently as the hall and the bakery kitchen are in need for enough space both to produce and display for customers. ADDED DATE: 2022-05-30 07:57:54 TEAM MEMBERS (1) : Seuk Hoon Kim IMAGE CREDITS: All images : Photographer Studio Eccentric, 2021 |
||||
| Visit the following page to learn more: http://www.studio-eccentric.com | |||||
| AWARD DETAILS | |
 |
Whitelier Hanam Bakery by Seuk Hoon Kim is Winner in Interior Space and Exhibition Design Category, 2022 - 2023.· Press Members: Login or Register to request an exclusive interview with Seuk Hoon Kim. · Click here to register inorder to view the profile and other works by Seuk Hoon Kim. |
| SOCIAL |
| + Add to Likes / Favorites | Send to My Email | Comment | Testimonials | View Press-Release | Press Kit | Translations |







