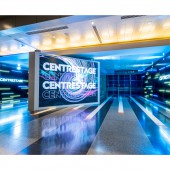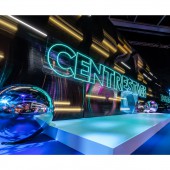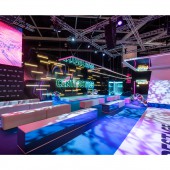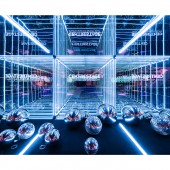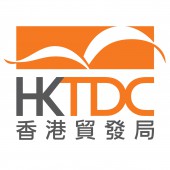Centrestage 2021 Event Organization Space by Jason Cheung |
Home > Winners > #141211 |
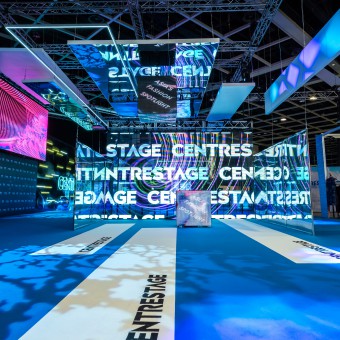 |
|
||||
| DESIGN DETAILS | |||||
| DESIGN NAME: Centrestage 2021 PRIMARY FUNCTION: Event Organization Space INSPIRATION: Centrestage is a premium event platform for discovering Asia’s latest upcoming fashion brands. The concept of Chapter Infinity was to evoke the fashion industry to think about new infinite possibilities both digitally and physically to overcome the recent challenges. Inspired by the artist M.C Esher work, a futuristic dreamlike adaptation of this was developed for the introductory space. UNIQUE PROPERTIES / PROJECT DESCRIPTION: Returning as a physical format, the organiser for the 6th edition annual event Centrestage asked for a 600m2 multifunctional introductory space design to uplift the overall ambiance of the show. The space was used for opening receptions, fashion presentations as well as an introductory experience area in default mode. Under the concept Chapter Infinity a dreamlike, futuristic multimedia, audio experience was developed to welcome visitors. OPERATION / FLOW / INTERACTION: The first impression of the Chapter Infinity concept starts with motion graphic on a large LED outside the concourse entry. Inside the hall a 5m (h) x 6m (w) transparent LED screen creates a selfie-taking holding area, The next section is the multi-functional section of the introductory space containing a supersize LED neon lettering of CENTRESTAGE as a backdrop, a central floating staircase, and an infinity mirror box. In default mode this section is an audio-visual spatial experience, otherwise it can be hired out for mini fashion parades open receptions, branding lectures. PROJECT DURATION AND LOCATION: The duration for the project took 3 months from initial briefing to onsite completion. It was launched on the 10th of September 2021 and ran for 4 days. Limited to only 3 days for the onsite set up. CENTRESTAGE was located at the Hong Kong Conference and Exhibition Centre HKCEC in Wan Chai, Hong Kong. |
PRODUCTION / REALIZATION TECHNOLOGY: Due to the tight 3-day set up, all items were prefabricated and tested off site prior to being reassembled onsite. These includes the recessed infinity mirror cube backdrop and the hanging LED screens and floating staircase. All the walls were made from reusable aluminium structural frames covered with mirror, mesh, polycarbonate and acrylic sheet finish. The audio-visual equipment, LED boxes and LED screens and silver balloons props were hired. To be more sustainable in the overall production biodegradable carpets was used. SPECIFICATIONS / TECHNICAL PROPERTIES: Outside the Hall entry sits a 5m wide x 3.5m high LED screen, the walls are cladded with 3mm corrugated acrylic sheets and LED tubes. Inside the hall a15m(w) x 36m(l)x 5m(h) introductory space with 8 LED screens of varying size are suspended within the space. Overlapping planes of various materials such as mesh, mirror and clear acrylic cladded on metal frames suspend in the space. A 1.5m (w) floating MDF staircase hangs in the central space on a 7m(h) AV rig. At the rear wall a 3m x 3m concave infinity mirror followed by five 1.8 m(w) x 3m(h) LED neon lit arches completed the experience. TAGS: Centrestage, Hong Kong, Fashion Event, Chapter Infinity, Introductory Space, HKTDC, Exhibition Design, Futuristic, Dreamlike, Multifunctional. RESEARCH ABSTRACT: The Chapter infinity concept was a calling to the industry to further innovate on the infinite opportunity in a post pandemic era. Leading us to research on how fashion has accelerated beyond the conventional physical realm towards a digital one from online games to social media. With so many influences we were drawn towards the aptly inspirational impossible sketches of infinity and impossible spaces by M.C. Escher. This led us to challenge ourselves to develop a modern adoption of an impossible space. Resulting in a dreamlike futuristic direction to develop the introductory space. CHALLENGE: The biggest challenge was translating the Chapter Infinity concept into a spatial design. Through research the team was inspired by M.C. Escher famous Relativity woodcut print of impossible spaces. From this, a rationalised futuristic dreamscape version was developed for the introductory space. Aptly adopting floating stairs, dynamic transparent reflective planes and an area for infinite reflection completed the hardware for the space. The spatial experience design was completed by a series of bespoke videos content highlighting various fashion inspiration. ADDED DATE: 2022-04-29 07:03:39 TEAM MEMBERS (1) : HKTDC Creative Department IMAGE CREDITS: Jason Cheung, 2022. |
||||
| Visit the following page to learn more: https://www.hktdc.com/ | |||||
| AWARD DETAILS | |
 |
Centrestage 2021 Event Organization Space by Jason Cheung is Winner in Event and Happening Design Category, 2022 - 2023.· Read the interview with designer Jason Cheung for design Centrestage 2021 here.· Press Members: Login or Register to request an exclusive interview with Jason Cheung. · Click here to register inorder to view the profile and other works by Jason Cheung. |
| SOCIAL |
| + Add to Likes / Favorites | Send to My Email | Comment | Testimonials | View Press-Release | Press Kit |
Did you like Jason Cheung's Event Design?
You will most likely enjoy other award winning event design as well.
Click here to view more Award Winning Event Design.


