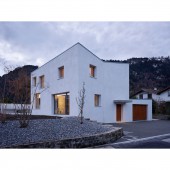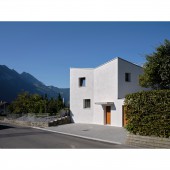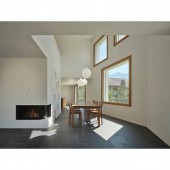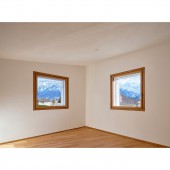Alpine House Home by Samuel Seiler |
Home > Winners > #141210 |
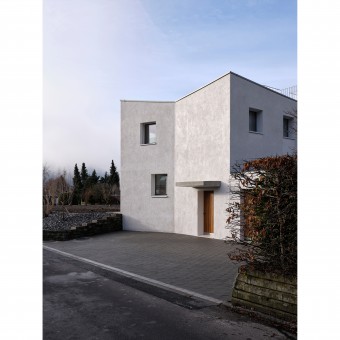 |
|
||||
| DESIGN DETAILS | |||||
| DESIGN NAME: Alpine House PRIMARY FUNCTION: Home INSPIRATION: The site offers an unhindered view onto the alpine mountain panorama. The views, the south orientation and the sloped hillside build the corner stones for the design of the building. The polygonal shape of the building is informed by the rough angles found in the alpine landscape and especially the shape of the stone boulders that were carried from the mountains to the lower valleys by the glacier. The chosen materials and colors are a reference to the local vernacular architecture. The combination of stone, wood, concrete and lime plaster creates a livable and contemporary alpine atmosphere. UNIQUE PROPERTIES / PROJECT DESCRIPTION: The house stands on the edge of the alpine settlement of Unterseen in the Berner Oberland (Switzerland), like a boulder carried away by the nearby glacier. The slightly sloped terrain and the angled shape of the house allow for a clear view of the surrounding mountain panorama. The square window openings of different sizes relate to striking views and make the spatial structure inside legible. The folded facade facing the street accentuates the entrance area. OPERATION / FLOW / INTERACTION: The interior is structured with changing floor levels and room heights creating a sequence of compact and open spaces. The entrance is designed as a high hall. A few steps lead up to the spacious kitchen with a lower ceiling followed by the dining area with double room height. Three large windows frame the view on the famous alpine panorama of Eiger, Moench and Jungfrau. The living room with a lower ceiling and a fireplace completes the sequence of rooms on the ground floor. In the bedrooms, the sloped ceilings become visible. The roof terrace is embedded in the sloped roof corners and offers an unobstructed view on the mountain landscape in all directions. PROJECT DURATION AND LOCATION: The project was designed and planned from 2018 to 2020. Construction took place from January to December 2020. FITS BEST INTO CATEGORY: Architecture, Building and Structure Design |
PRODUCTION / REALIZATION TECHNOLOGY: The house is built with insulated single-brick and natural materials. The facade is finished with coarse-grained, light gray lime plaster. Inside, the walls are completed in unpainted natural lime plaster. Irregularly placed slate slabs characterize the living rooms. The floors in the bedrooms and all built-in furniture as well as doors and windows are made of oak. SPECIFICATIONS / TECHNICAL PROPERTIES: Living spaces = 226 m² Basement = 101 m² Foot print = 169 m² Plot area = 827 m² TAGS: house, alps, mountain, sustainable, home, fireplace, oak, slate, view, windows RESEARCH ABSTRACT: - CHALLENGE: - ADDED DATE: 2022-04-29 02:29:56 TEAM MEMBERS (1) : Samuel Seiler IMAGE CREDITS: Photography - David Aebi All other materials - Samuel Seiler |
||||
| Visit the following page to learn more: http://www.samuelseiler.com | |||||
| CLIENT/STUDIO/BRAND DETAILS | |
 |
NAME: Samuel Seiler PROFILE: - |
| AWARD DETAILS | |
 |
Alpine House Home by Samuel Seiler is Winner in Architecture, Building and Structure Design Category, 2022 - 2023.· Read the interview with designer Samuel Seiler for design Alpine House here.· Press Members: Login or Register to request an exclusive interview with Samuel Seiler. · Click here to register inorder to view the profile and other works by Samuel Seiler. |
| SOCIAL |
| + Add to Likes / Favorites | Send to My Email | Comment | Testimonials | View Press-Release | Press Kit |
Did you like Samuel Seiler's Architecture Design?
You will most likely enjoy other award winning architecture design as well.
Click here to view more Award Winning Architecture Design.


