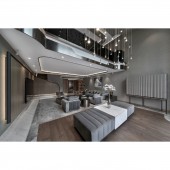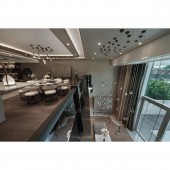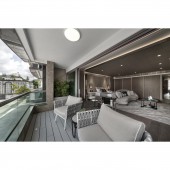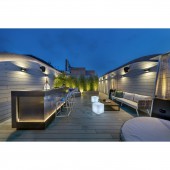Lam's Villa Private Residence by Chiu Chi Ming Danny |
Home > Winners > #141126 |
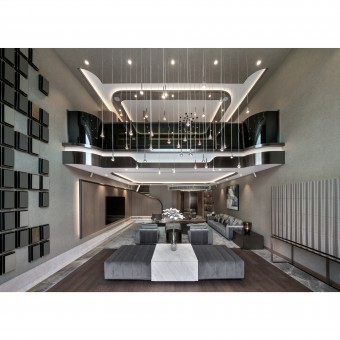 |
|
||||
| DESIGN DETAILS | |||||
| DESIGN NAME: Lam's Villa PRIMARY FUNCTION: Private Residence INSPIRATION: Spanning full six metres in height, the soaring ceiling is undeniably impressive. It is no surprise that quickly caught the eyes of the homeowner. Meanwhile, this would also be the first impression when one step inside the abode. Taken cues from luxurious yacht, the designer would like to fully utilize the ceiling in order to create the sense of looking up cockpit from the deck. It is hard to imagine a residence like this in the concrete jungle exists – the majestic villa seems to be moving! UNIQUE PROPERTIES / PROJECT DESCRIPTION: Thanks to the towering ceiling, the living space on the ground floor is undoubtedly impressive. This would also be the first impression that strikes the guests upon entering the abode. Therefore the homeowner assumed that the double-storey ceiling should be narrative, and above all, expressing the overall design theme. OPERATION / FLOW / INTERACTION: The design brief was to transform this 700 sqm villa into a private clubhouse for the young couple that is all at once fit for entertaining large groups of family and friends. Utilizing the towering ceiling on the ground floor - particularly in the living space - the designer aims at evoking a sense of living in a luxurious yacht. Meanwhile, a relaxing color tone is incorporated to the decor, pairing with various layers of lighting effects and smart home system, thereby transforming the four-storey residence into a chic contemporary haven in order to host regular throngs of guests. Floor to ceiling glass windows lead out to the expansive exterior terrace and garden, making the sitting room and terrace codependent. Guests could either choose to stay inside or outdoor when the homeowner is hosting barbecues or cocktail parties. In addition, the bar and lounge area is further complemented with music and a variety of lighting effects, lending to a relaxing atmosphere. PROJECT DURATION AND LOCATION: The project started in August 2018 and finished in September 2020 in te Kowloon Tong, Hong Kong. FITS BEST INTO CATEGORY: Interior Space and Exhibition Design |
PRODUCTION / REALIZATION TECHNOLOGY: To further respond to the guest friendly criteria, the designer pays special attention to ensure the connectedness between the indoor and outdoor. Floor to ceiling glass sliding screen serves as a partition delineating the space without breaking the coherent of the sitting room (indoor) and the terrace (outdoor). A carefully curated rooftop consists of lounge area, bar and planting zone becomes an ideal place for stargazing and hosting cocktail parties. Eventually, the homeowner’s desire for a comfy, unfettered yet highly interactive abode is achieved. SPECIFICATIONS / TECHNICAL PROPERTIES: Thanks to the towering ceiling, the living space on the ground floor is undoubtedly impressive. This would also be the first impression that strikes the guests upon entering the abode. Therefore the homeowner assumed that the double storey ceiling should be narrative, and above all, expressing the overall design theme. TAGS: interior, yacht, relaxing, entertaining, villa RESEARCH ABSTRACT: A decorative scheme composed of bronze and grey palette with oak finishing gives a sophisticated charm to the entire space. To narrate the dynamic of yacht and the simplicity with causal vibe, curved design is widely incorporated throughout the residence. The outdoor area is dominated by greyish flooring and greenery, exuding a completely different ambience compared with the indoor area. CHALLENGE: The rooftop provides an alternative for outdoor parties. Greyish flooring, pairs with modular furniture to set the mood. Apart from the lounge area, the rooftop also includes a well equipped bar, and a planting area, allowing the homeowner to host barbecues or cocktail parties. Taking full advantages of the residence’s best view, the rooftop serves as a perfect spot for stargazing. Last but not least, the versatility of specific zones, which interprets the theme of indoor-outdoor crossing without actual boundaries, further evokes a sense of luxurious yacht built for pleasure and entertaining. It’s hard to imagine a residence like this in the concrete jungle exists – the majestic villa seems to be moving! ADDED DATE: 2022-04-22 06:52:08 TEAM MEMBERS (1) : IMAGE CREDITS: Image #1-5: Photographer Bobby Wu PATENTS/COPYRIGHTS: Copyrights belong to Danny Chiu Interior Designs Ltd. |
||||
| Visit the following page to learn more: https://dannychiu.com.hk/ | |||||
| AWARD DETAILS | |
 |
Lam's Villa Private Residence by Chiu Chi Ming Danny is Winner in Interior Space and Exhibition Design Category, 2022 - 2023.· Read the interview with designer Chiu Chi Ming Danny for design Lam's Villa here.· Press Members: Login or Register to request an exclusive interview with Chiu Chi Ming Danny. · Click here to register inorder to view the profile and other works by Chiu Chi Ming Danny. |
| SOCIAL |
| + Add to Likes / Favorites | Send to My Email | Comment | Testimonials | View Press-Release | Press Kit | Translations |
Did you like Chiu Chi Ming Danny's Interior Design?
You will most likely enjoy other award winning interior design as well.
Click here to view more Award Winning Interior Design.


