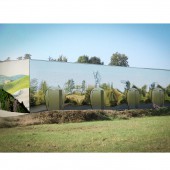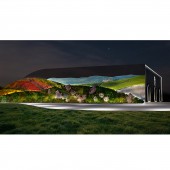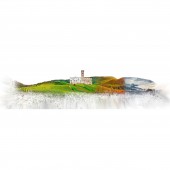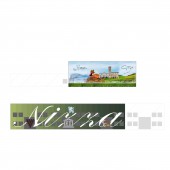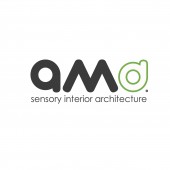Invisible Landscape Design by Alessandro Marchelli |
Home > |
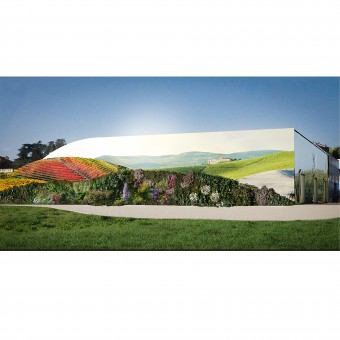 |
|
||||
| DESIGN DETAILS | |||||
| DESIGN NAME: Invisible PRIMARY FUNCTION: Landscape Design INSPIRATION: A way of being, a contemporary vision, a modeling of natural elements mixed and intertwined with each other and that together, every year, will give life and will be transformed during the cycle of the four seasons Plants, green, colors, mosaics, lights and reflections ... each with the rules dictated by the project, the emotion and the creation of something innovative, which exists but is: invisible. UNIQUE PROPERTIES / PROJECT DESCRIPTION: A concept outside the canonical regimes, designed to mask the architecture of existing solids, interacting with the surrounding nature becoming a "unicum" A dream view, a "green" path in the era of the "New European Bauhaus" in an essence of sensory emotion of open air and innovation. The importance of observing in relation to the landscape and to the matter, designing through the evolution of the processes that have been completed during history. Act now, to build a fairer, healthy and sustainable future of the habitat that surrounds us OPERATION / FLOW / INTERACTION: It can transform dilapidated exterior facades into design works that speak of emotions PROJECT DURATION AND LOCATION: This project will start in Piedmont in June, and will have an operational duration of approximately one month |
PRODUCTION / REALIZATION TECHNOLOGY: We will use materials such as the "Digital Mosaic" made on our project, mirror adhesive film, vertical green and colors with 26 shades SPECIFICATIONS / TECHNICAL PROPERTIES: Double facade of industrial warehouse, entirely remodeled for a sup. total of about 500 square meters TAGS: Landscape, Design, Outdoor, Green, Garden, Space, Architectural, Sensory, Mosaic, Color RESEARCH ABSTRACT: A dreamlike vision, to pay homage to the beauty of the hills surrounding this site, a World Heritage Site. By modifying and camouflaging the ugliness of industrial buildings, dematerizing concrete with innovative materials. Mosaics, greenery and colors CHALLENGE: Overcoming the landscape obstacles, improving the aesthetic quality of the territory, developing innovative materials such as the rendering of the mosaic with a photographic support, study and development of photography, studying in detail every single color by formulating ad hoc pantones for the project (26 different shades ) ADDED DATE: 2022-04-01 09:13:34 TEAM MEMBERS (1) : IMAGE CREDITS: Images: Alessandro Marchelli Design AMD Sensory Interior Architecture PATENTS/COPYRIGHTS: Copyrights: Alessandro Marchelli Design AMD Sensory Interior Architecture |
||||
| Visit the following page to learn more: https://bit.ly/3qWqtlh | |||||
| AWARD DETAILS | |
 |
Invisible Landscape Design by Alessandro Marchelli is Runner-up for A' Design Award in Landscape Planning and Garden Design Category, 2021 - 2022.· Read the interview with designer Alessandro Marchelli for design Invisible here.· Press Members: Login or Register to request an exclusive interview with Alessandro Marchelli. · Click here to register inorder to view the profile and other works by Alessandro Marchelli. |
| SOCIAL |
| + Add to Likes / Favorites | Send to My Email | Comment | Testimonials |


