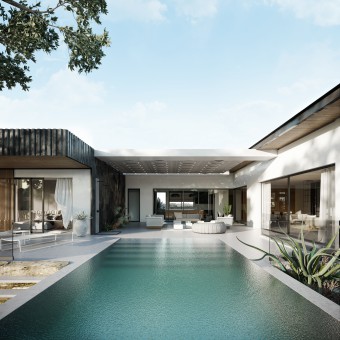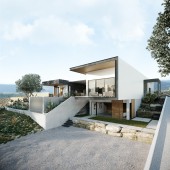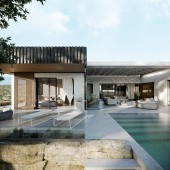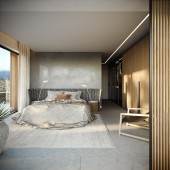M Two House by Georgios Nikolaou |
Home > Winners > #140506 |
| CLIENT/STUDIO/BRAND DETAILS | |
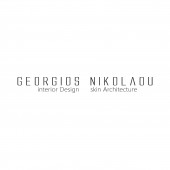 |
NAME: Georgios Nikolaou Interior Design Skin Architecture PROFILE: Georgios Nikolaou interior design and skin architecture focus on interior and exterior design solutions for residential and commercial projects. The way that we approach every project is that we are pursuing an originality and put our character. According to the needs of the client, we are always trying to create a functional design and parallel to put our character in every project. We support our client by making our best in design and with responsibility we make sure that everything will work smoothly towards the desired result. |
| AWARD DETAILS | |
 |
M Two House by Georgios Nikolaou is Winner in Architecture, Building and Structure Design Category, 2021 - 2022.· Press Members: Login or Register to request an exclusive interview with Georgios Nikolaou. · Click here to register inorder to view the profile and other works by Georgios Nikolaou. |
| SOCIAL |
| + Add to Likes / Favorites | Send to My Email | Comment | Testimonials | View Press-Release | Press Kit |

