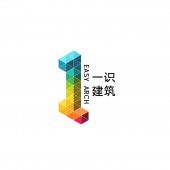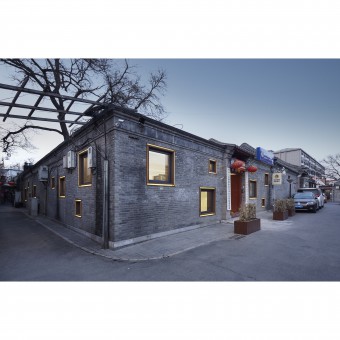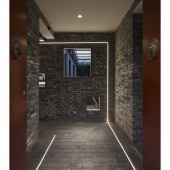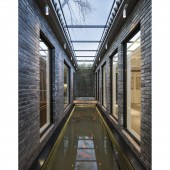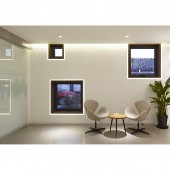DESIGN NAME:
Xinghua Community Center
PRIMARY FUNCTION:
Multi Functional Offices
INSPIRATION:
The project renovates a traditional community service center in hutong. Due to the lack of public space, residents need a larger living room and shared space.
The designer superimposed different functions (such as salon experience, office, negotiation meeting, art, fitness, rest for the elderly, shared tools, shared health equipment, reception for various affairs, etc.) into this space, leaving the space maximumly open to the residents and making the traditional community rejuvenated.
UNIQUE PROPERTIES / PROJECT DESCRIPTION:
Unlike other single-functional buildings in hutongs, this building preserves the surrounding ecology while bringing vitality to the historic district (i.e., urban micro-renewal), with increasing interaction between the community and the residents. The design of interactive windows, instead of the traditional hutong's enclosed exterior walls, connects the exterior to the interior, allowing even children to easily see the interior through the low windows.
OPERATION / FLOW / INTERACTION:
The project is located in an important historical and cultural district of Beijing, with a limited area for multi-functional composite space utilization.
The merchants in the district plan various interesting experience activities for the community center for free, enriching the activities of the surrounding residents, and the merchants can increase their stickiness with the surrounding residents in the activities. There are also many famous handicraft masters gathered around the project, and the community center will regularly hold intangible cultural heritage salon experience activities.
PROJECT DURATION AND LOCATION:
Design time: 2020.4-2020.7
Construction period: 2020.9-2021.1
Location: No. 8, Changqiao Hutong, Xicheng District, Beijing
FITS BEST INTO CATEGORY:
Architecture, Building and Structure Design
|
PRODUCTION / REALIZATION TECHNOLOGY:
The walls and floors of the project are made of Hutong low-cost environmentally materials, and the color and texture are in line with the characteristics of Hutong.
The exterior windows were all high windows, which were changed to square windows to increase interaction. The new windows in the horizontal direction are all within the scope of the exterior windows, without expanding the openings, saving costs and energy.
The house is surrounded by trees, and residents can enjoy the pool view.
SPECIFICATIONS / TECHNICAL PROPERTIES:
Gross floor area: 380 m2
Roof terrace area: 220 m2
TAGS:
Urban Micro-Renewal, Community Service Center, Hutong Living Room, Community Neighborhood Complex, Shared Space, Openness, Resident Participation
RESEARCH ABSTRACT:
The improvement of the quality of the area is the key to the transformation of the city. The preservation of the old city also includes the preservation of the traditional culture and lifestyle of the residents.
Community centers share resources with neighboring merchants to bring more benefits to residents and increase community vitality.
It injects new experiences into hutong life, generates a sense of close interaction, and becomes a scarce public space in the core of Beijing at present.
CHALLENGE:
The project is located in the historic district, and there is a serious lack of public space within 500m of the project center; the building density is high, and the limited space requires more integrated supporting service buildings
2. Government subsidies for activities are very limited. How to obtain more activity resources and change the quality of life of surrounding residents? Improve the existing environment through design, and replace more resource services with flexible space
ADDED DATE:
2022-03-30 09:26:41
TEAM MEMBERS (1) :
Easy Arch
IMAGE CREDITS:
Ruijing Photography
|
