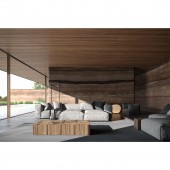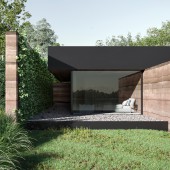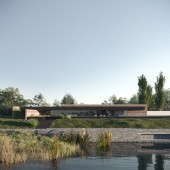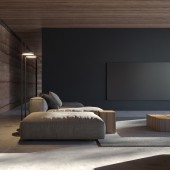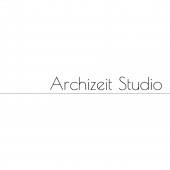Eth Country Villa by Alexandru Zingaliuc |
Home > Winners > #140420 |
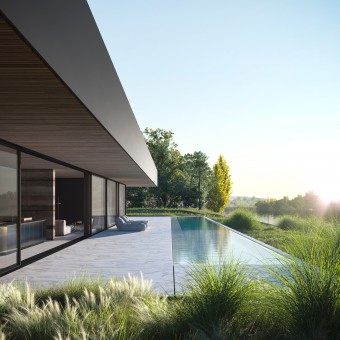 |
|
||||
| DESIGN DETAILS | |||||
| DESIGN NAME: Eth PRIMARY FUNCTION: Country Villa INSPIRATION: The main source of inspiration for the concept was the ancient traditional method of building walls from rammed earth. In modern architecture, this ancient method has been revived as a sustainable building method, that has minimal environmental impact. The analysis of the position and characteristics of the site also was an important step in the realization of the future housing concept, from this analysis showing the spatial, functional configuration and its aesthetic aspect. UNIQUE PROPERTIES / PROJECT DESCRIPTION: Eth House is the concept of a single family villa in which the emphasis was on site integration and following the principles of sustainability and ecology. The desire of the clients to be close to nature is thus reflected by the choice of the site for the future home. The configuration of the house fits perfectly into the landscape, complementing it, not competing. The natural materials that the house was built from are also harmonious with the surroundings, forming unity with nature. OPERATION / FLOW / INTERACTION: From a functional point of view, the house is divided into two areas that can be accessed separately from the main entrance hall and which communicate with each other through a gallery. The first area contains the master bedroom, which can function independently of the rest of the house, with separate access, wardrobe and bathroom. The other area has an open plan configuration and contains a kitchen and living area that communicate with each other, as well as two separate bedrooms, one for guests and one for children. PROJECT DURATION AND LOCATION: The concept is planned to be constructed in the Vadul lui Voda village, near Chisinau, Moldova. FITS BEST INTO CATEGORY: Architecture, Building and Structure Design |
PRODUCTION / REALIZATION TECHNOLOGY: From the point of view of the used materials , the main material around which the concept of the house was developed is the rammed earth, which was chosen both due to its load bearing characteristics and aesthetics. This material has many advantages: it has low embodied energy and requires less energy, its hygroscopic nature helps regulate de humidity in the building, it acts as a good insulator and keeps the interior warm in the winter , it is sustainable and helps to avoid wastage of material. The other materials chosen: wood, metal and glass, have the role of completing the appearance of the red walls and not competing with them. SPECIFICATIONS / TECHNICAL PROPERTIES: Lot area: 2500 m2, building area: 380 m2. The house has 3 bedrooms: the main bedroom, the childrens berdoom and a guest bedroom, 4 bathrooms, an open space living room plus dinning area and kitchen and an outdoor pool. TAGS: contry house, villa, earth, river, minimalism, eco RESEARCH ABSTRACT: The research process started with a detailed analysis of the site for the future villa. Its spatial characteristics, shape, slope, position towards the cardinal points, towards the access roads and towards the natural components such as the river, had a primordial role in choosing the shape of the future house.Equally important was the search for sustainability and ecology, especially in order to choose the main building material, which became the rammed earth, due to its functional and aesthetic qualities. CHALLENGE: The challenge was to create a house that would integrate on the proposed land and to keep in mind its strengths as well as its constraints. The size and proportions of the site, as well as its slope, were the first decision factor, its elongated and narrow shape led to the need for longitudinal development of the project and an inline configuration of functions.The second important factor is the immediate approach and opening of the main side of the site to a heavily circulated artery, which led to the closure to the street, through a completely opaque facade. ADDED DATE: 2022-03-30 06:48:24 TEAM MEMBERS (3) : Lead Architect: Alexandru Zingaliuc, Assistant Architect: Mariana Popescu and 3D Visualization: Mihai Cebotari IMAGE CREDITS: All images: Archizeit Studio, Renders and Layouts, 2021. PATENTS/COPYRIGHTS: Copyrights belong to Archizeit Studio. |
||||
| Visit the following page to learn more: https://bit.ly/3DokCdA | |||||
| AWARD DETAILS | |
 |
Eth Country Villa by Alexandru Zingaliuc is Winner in Architecture, Building and Structure Design Category, 2021 - 2022.· Press Members: Login or Register to request an exclusive interview with Alexandru Zingaliuc. · Click here to register inorder to view the profile and other works by Alexandru Zingaliuc. |
| SOCIAL |
| + Add to Likes / Favorites | Send to My Email | Comment | Testimonials | View Press-Release | Press Kit |
| COMMENTS | ||||||||||||||||
|
||||||||||||||||

