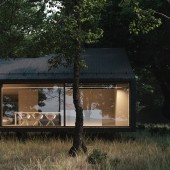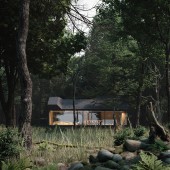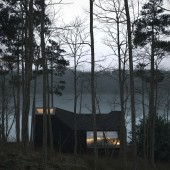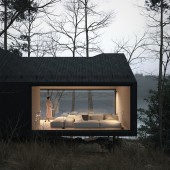Deuz Prefab Cabin by Alexandru Zingaliuc |
Home > Winners > #140369 |
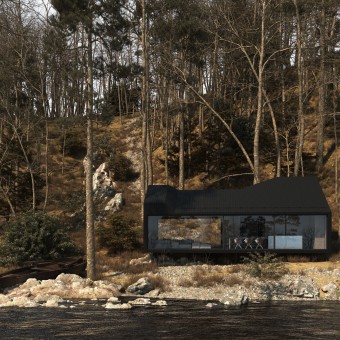 |
|
||||
| DESIGN DETAILS | |||||
| DESIGN NAME: Deuz PRIMARY FUNCTION: Prefab Cabin INSPIRATION: The inspiration for the design is primarily its function, a movable cabin that can be placed anywhere, while feeling the confort of a household. The design takes the basic morphology of a classic wooden cabin and reinterprets it through the eyes of the modern human trapped in the city away from the nature. Openness to outer environment is the main theme of the concept, it is achieved by the large panoramic sliding walls, leaving the cabin open to light and space. UNIQUE PROPERTIES / PROJECT DESCRIPTION: Deuz is a conceptual project of a comfortable, portable house for one family. The unit is a modular prefabricated shelter assembled with ease in the wild environment. It protects from the weather and predators while, at the same time, allows you to be one-on-one with nature. Despite its small size, the cabin accommodates everything you need for a comfortable living. It contains a kitchen, a sleeping area and a bathroom with a shower. OPERATION / FLOW / INTERACTION: The main advantage of the cabin is its adaptability and ease of use. Due to the fact that is prefabricated, the Deuz house can be placed on any landscape requested by the owners. The prefabricated modules have dimensions adapted to be able to fit in cargo trucks. The other advantage is that the cabin is fully equipped for daily needs. It has a fireplace, underfloor heating, water tank and integrated electrical system. PROJECT DURATION AND LOCATION: This is a concept for a portable cabin that can be placed anywhere. The concept was developed in october 2021. FITS BEST INTO CATEGORY: Architecture, Building and Structure Design |
PRODUCTION / REALIZATION TECHNOLOGY: The cabin is made of 4 prefabricated modules that are assembled on site, 2 modules of the living space and two of the roof. Each module consists of a metallic case, which has a thermal insulation core, covered with plywood inside, and black charred wood outside. The prefabricated modules are assembled and positioned on an adjustable metal structure that allows the construction to be adapted to any terrain. SPECIFICATIONS / TECHNICAL PROPERTIES: Cabin dimensions, 5200 mm x 12000 mm x 5400 mm. Each cabin is made from 4 different prefabricated modules, 2 modules of the living space and 2 of the roof. Functionally the cabin contains a bedroom, a bathroom, and a livin area with a kitchen. TAGS: modular, prefabricated, cabin, nature, modern, minimalism, shelter, wood RESEARCH ABSTRACT: The research process started with the analysis of the traditional cabin prototype. The analysis aimed to highlight the component parts of a traditional cabin and its most important features in order to understand what can be adapted and improved to create better living according to modern standards.This was followed by the elaboration of the concept and the search for technical solutions for prefabrication and modulation of the cabin. CHALLENGE: The aim of this concept was to elevate the traditional prototype of the wooden cabin, by combining its primary characteristics of a shelter in nature where the emphasis is primarily on framing the landscape and new standards of modern life, comfort and functionality. For this reason an important point was the creation of a movable structure, which can be placed anywhere, without depending on the land or means of water supply or electricity. All these systems are integrated into the structure. ADDED DATE: 2022-03-29 18:28:03 TEAM MEMBERS (3) : Lead Architect: Alexandru Zingaliuc, Assistant Architect: Mariana Popescu and 3D Visualization: Vera Radulova IMAGE CREDITS: All images: Archizeit Studio, Renders and Layouts, 2021. PATENTS/COPYRIGHTS: Copyrights belong to Archizeit Studio. |
||||
| Visit the following page to learn more: https://bit.ly/3DokCdA | |||||
| AWARD DETAILS | |
 |
Deuz Prefab Cabin by Alexandru Zingaliuc is Winner in Architecture, Building and Structure Design Category, 2021 - 2022.· Read the interview with designer Alexandru Zingaliuc for design Deuz here.· Press Members: Login or Register to request an exclusive interview with Alexandru Zingaliuc. · Click here to register inorder to view the profile and other works by Alexandru Zingaliuc. |
| SOCIAL |
| + Add to Likes / Favorites | Send to My Email | Comment | Testimonials | View Press-Release | Press Kit |
| COMMENTS | ||||||||||||||||
|
||||||||||||||||
Did you like Alexandru Zingaliuc's Architecture Design?
You will most likely enjoy other award winning architecture design as well.
Click here to view more Award Winning Architecture Design.


