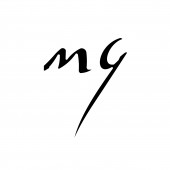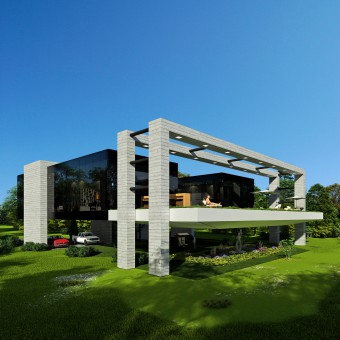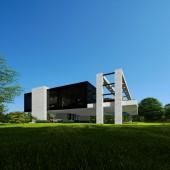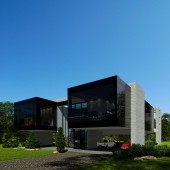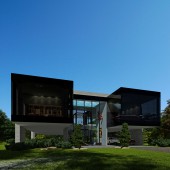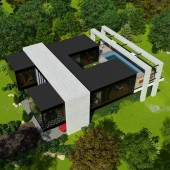DESIGN NAME:
Villa C27
PRIMARY FUNCTION:
Residential Villas
INSPIRATION:
Main inspiration comes from the integration idea of soil and the sky. The residents embrace the nature by structure provided open and bright space. Taking in the fresh air, looking around at the change in light and moving leaves both inside and outside ; listening for birdsong, the buzz of insects and the movement of plants in the wind...
UNIQUE PROPERTIES / PROJECT DESCRIPTION:
The building is a sample of contemporary architecture. The structure resting on the eight bearing bases has a reduced impact on the soil, so allows the soil to enjoy rain and breathe in.
OPERATION / FLOW / INTERACTION:
The project’s name is 27 because it is designer's 27th concept design. The design has a simple, geometrical, minimalist look supported by use of exposed concrete and glass surfaces.
Villa C27 interacts with the environment through a large area of panoramic glazing, enjoying nature also in the interior space of the house.
PROJECT DURATION AND LOCATION:
-
FITS BEST INTO CATEGORY:
Architecture, Building and Structure Design
|
PRODUCTION / REALIZATION TECHNOLOGY:
In Villa C27, exposed concrete, temperable solar control low-e glass and wood were used. The structure has been designed as steel construction.
SPECIFICATIONS / TECHNICAL PROPERTIES:
Villa C27 is located at a height of 5.15 m from the natural ground, on 8 main carrier columns.
Consisting of 2 rectangular glass prisms of height 27.85 m x 9.00 m and 6.00 m, the villa consists of living and dinner areas, kitchen, storage and wc on one prism, meanwhile 1 master bedroom with master bathroom, 1 room, 2 bathrooms and laundry area on the other prism.
In the terrace section which connects the prisms, there is a pool, which is 6x15 meters in size and has a glass bottom. The residents enjoys the colorful flower garden and the artistic sculpture through the glass bottom while chilling in the pool. The huge terrace area with 233 m2 provides the opportunity to relax, sunbathe and dine on hot summer evenings.
In the middle of the two rectangular prisms, the entrance foyer with the stairs and the panoramic elevator is located. With its glass structure, it was possible to watch the whole forest view and flower garden in the back section from the entrance of the building.
With the advantage of being 5.15 meters above the natural ground, the ground area was used as a car park area, flower garden and playground.
TAGS:
minimalist design, eco-friendly, comtemporary architecture, residential villa
RESEARCH ABSTRACT:
-
CHALLENGE:
-
ADDED DATE:
2022-03-29 15:56:33
TEAM MEMBERS (1) :
IMAGE CREDITS:
Murat Gedik, 2021.
|
