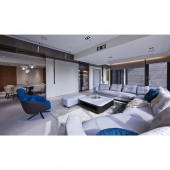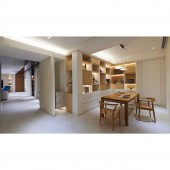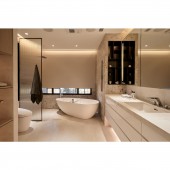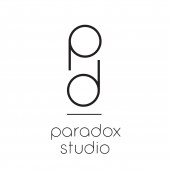Casa Calma Residential House by Chris Chen and Tc Kuo |
Home > Winners > #140333 |
 |
|
||||
| DESIGN DETAILS | |||||
| DESIGN NAME: Casa Calma PRIMARY FUNCTION: Residential House INSPIRATION: Casa Calma is a residence for 3-generation family. Located in Huaku Sky Garden, an Iconic high-rise Building in Tianmu Taipei. The unique building layout with two owner-exclusive elevators centered at a 360-sqm floor plan has allowed us to create a private and unique entryway to double-height terrace facing Mountain View, welcoming the owner with soothing atmosphere and open view. UNIQUE PROPERTIES / PROJECT DESCRIPTION: With the nature of centered elevator core, we draw a clear line to divide the interior area into two major uses with a 2.8m tall 180 degree rotating door. The bedroom area can keep completely separated from living room when guests visit. And with the private family time, the house can be circulated as a loop. Also, an invisible linear axis was introduced with a dominated bronze titanium plating ceiling design, emphasized the primary direction of daily activity flow. OPERATION / FLOW / INTERACTION: Dining area and family study are the two mediated spaces carefully planted to allow space to bond and breathe. In dining area, a 2.6m wide sliding door can flexibly be used a division to create private club space. The particular sliding door is also the door of exhibit wall cabinet, the corridor can be transformed into an exhibition hallway during the party event, as the owner is also an art collector. Forest green cabinet with soft white mineral coating sliding door is s also the end view of the corridor, set a calm and refreshing tone when entering private bedroom territory. PROJECT DURATION AND LOCATION: The project started in Oct 2020 and finished in Oct 2021 in Taipei FITS BEST INTO CATEGORY: Interior Space and Exhibition Design |
PRODUCTION / REALIZATION TECHNOLOGY: A great harmony of high-end smart home technology and earthy interior space is well played in Casa Calma. Italian Cebos mineral coating is used widely in lobby, foyer, living, dining area and Study. And with the well temperature/ humidity/audiovisual control system, we are hoping Casa Calma can subtly take care of the need with technology and also maintain the gentle and calm interior environment. SPECIFICATIONS / TECHNICAL PROPERTIES: The floor footprint area of Casa Calma is W205m * L200m, total of 360 sqm, ceiling height is 3.7m hight with a 7.4 hight terrace surround living room. Four side window with elevator core at the center, overlook mountain and city view. TAGS: Residential, Wabisabi, Sky Garden, Casa Calma, Luxury House, Huaku, Tianmu, Taiwan RESEARCH ABSTRACT: The design research was based on tailor-making an independent and co-existing space for each member of the family, including two cats. With the center elevator core in the original layout, how to design a close yet distant spatial program has become the primary research at the design stage. CHALLENGE: The production period was during pandemic, we had to stop the construction several times or control the number of construction team in order to cooperate with government policy. The duration was extended to a year-long which was original an 8-month construction time project. ADDED DATE: 2022-03-29 14:22:36 TEAM MEMBERS (2) : Chris YJ Chen and TC Kuo IMAGE CREDITS: Image #1: Photographer Andrew Kan. Image #2: Photographer Future Vision Photography. Image #3: Photographer Future Vision Photography. Image #4: Photographer Future Vision Photography. Image #5: Photographer Andrew Kan. |
||||
| Visit the following page to learn more: http://www.paradox.studio/ | |||||
| AWARD DETAILS | |
 |
Casa Calma Residential House by Chris Chen and Tc Kuo is Winner in Interior Space and Exhibition Design Category, 2021 - 2022.· Read the interview with designer Chris Chen and Tc Kuo for design Casa Calma here.· Press Members: Login or Register to request an exclusive interview with Chris Chen and Tc Kuo. · Click here to register inorder to view the profile and other works by Chris Chen and Tc Kuo. |
| SOCIAL |
| + Add to Likes / Favorites | Send to My Email | Comment | Testimonials | View Press-Release | Press Kit |
Did you like Chris Chen and Tc Kuo's Interior Design?
You will most likely enjoy other award winning interior design as well.
Click here to view more Award Winning Interior Design.








