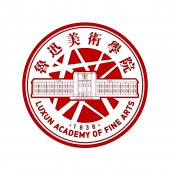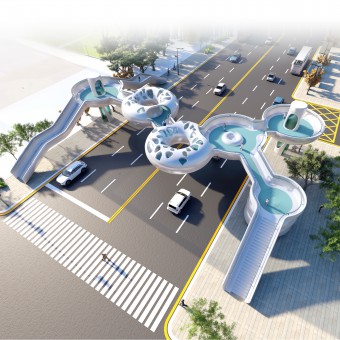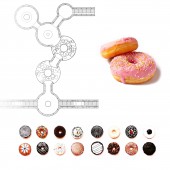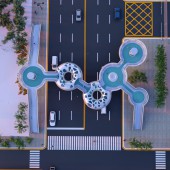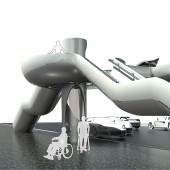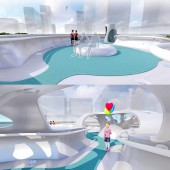DESIGN NAME:
Donut Overpass
PRIMARY FUNCTION:
Crossing Facility
INSPIRATION:
Inspired by children's favorite doughnuts, the doughnut's ring structure is used to channel the flow of people, while each unit component is used to divide the functional area and make the overpass have more leisure functions, rather than just a tool for fast passage.
UNIQUE PROPERTIES / PROJECT DESCRIPTION:
The doughnut overpass forms an island structure by it’s form, generating multiple route choices in the connection of multiple units, which can meet the role of transportation hub for fast passage in different directions. Pedestrians can also go to the leisure units with corresponding functions according to different needs.
OPERATION / FLOW / INTERACTION:
Pedestrians can go up and down the overpass through stairs or accessible elevators. The intersecting ring modules constitute a variety of moving line choices. If pedestrians want to pass quickly, they can take advantage of the tangent line between the intersecting "doughnut" units to pass quickly in a nearly straight line. Pedestrians who need to rest and wait can detour to the waiting seating area to rest or go to the viewing area to wait for children or companions. In case of rain or snow, users can also go under the shelter.
PROJECT DURATION AND LOCATION:
The project started in 2020 in LAFA Industrial Design Studio and finished in 2021 National Experimental Teaching Demonstration Center of Industrial Design in LAFA.
|
PRODUCTION / REALIZATION TECHNOLOGY:
The functional modules are manufactured by standardized industrial production methods and the functional modules suitable for local people are selected and spliced according to local conditions through the investigation of the site. Through standardized and modular production and construction, we can speed up the construction of the overpass, reduce the impact on the original traffic, surrounding residents and the environment. At the same time, it is beneficial to reduce the later maintenance and iteration cost of the overpass. The recycling and reuse of standardized components help to reduce the waste of resources.
SPECIFICATIONS / TECHNICAL PROPERTIES:
Width 40000mm x Depth 35000mm x Height 8000mm
TAGS:
shared space design, efficiency, convenience, humanistic design, traffic pressure
RESEARCH ABSTRACT:
With the development of the times, traffic congestion has gradually become a common problem need to be solved by large urban complex in the world. The traditional "traffic following" solution of blindly expanding roads can only have a positive impact in the short term but cannot make the traffic environment enter a virtuous cycle. The methods are superficial and treat the symptoms rather than the root cause.
By investigating frequent traffic congestion areas such as hospitals, schools, large stadiums and other places, we can explore the reasons for traffic congestion, fixed occurrence area, time and other factors, thus determine the impact of traffic congestion on the overall urban traffic system in time periods. Starting from the congestion area of the most representative primary and secondary schools, we can see the general problems in modern cities.
What we need is to allocate urban road space more reasonably by using the least resources and the most reasonable utilization rate of urban road space to solve the problem, so as to bring better travel experience and lifestyle to the urban population. In a systematic, modular, standardized and humanized way, the multiple utilization of road space in the city extends the basic traffic space of the city to the vertical direction and stimulates the development potential of the rapid urban road space.
CHALLENGE:
This issue of function and form of a design has been troubling designers.Although this debate has been over for a long time in the 19 century, the dual pursuit of function and form has been going on all the time. How to balance these is what we have been trying to do. Balancing the allocation of space between people and cars also require designers to constantly explore.
ADDED DATE:
2022-03-29 12:28:21
TEAM MEMBERS (4) :
Designer: Xue Wenkai , Designer: Chen Mo , Designer: Zhu Guanru and Designer: Du Heli
IMAGE CREDITS:
Image #1: Designer Xue Wenkai, Chen Mo, Zhu Guanru and Du Heli,Donut, 2021
Image #2: Designer Xue Wenkai, Chen Mo, Zhu Guanru and Du Heli,Donut, 2021
Image #3: Designer Xue Wenkai, Chen Mo, Zhu Guanru and Du Heli,Donut, 2021
Image #4: Designer Xue Wenkai, Chen Mo, Zhu Guanru and Du Heli,Donut, 2021
Image #5: Designer Xue Wenkai, Chen Mo, Zhu Guanru and Du Heli,Donut, 2021
|
