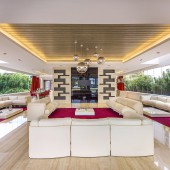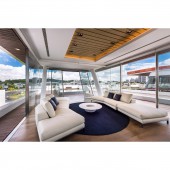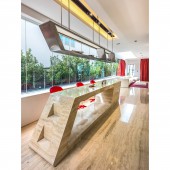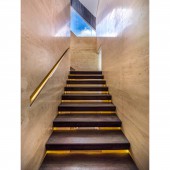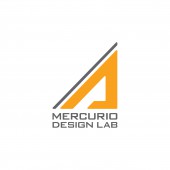Villa Mistral Residential by Massimo Mercurio - Mercurio Design Lab |
Home > Winners > #140277 |
 |
|
||||
| DESIGN DETAILS | |||||
| DESIGN NAME: Villa Mistral PRIMARY FUNCTION: Residential INSPIRATION: Nestled in Sentosa Cove off the coast of Singapore and named after the seasonal northwesterly wind that blows across the Mediterranean, Villa Mistral conjured up the image of a powerful boat driving through the water. Resembling a sleek yacht swathed in all white with a metallic tinge, it has a dynamic solidity. The structural elements, expressed both externally and internally, simultaneously reference a boat and communicate the sense of a strong forward thrust. UNIQUE PROPERTIES / PROJECT DESCRIPTION: Villa Mistral defies the monotone box type form by mimicking a boat. Ocean inspired, it blends with the surrounding, beginning outside, where the structure and the landscaping complement to generate an integrated whole that extends to the interiors, customised artworks, and other decorative elements. With a harbour view of the water and a seaside theme, inspired by the waterfront living gravitating the area, it displays an island character that makes it stand out among the pitched roof houses. OPERATION / FLOW / INTERACTION: Mistral is over four levels, including an entertainment room in the basement. Dining, dry kitchen, and living area on the entry, while the second level consists of bedrooms including the masters and a terrace overlooking the canal. The top floor features a spacious open concept of a living and dining lounge. Ideal for hosting parties, the attic lounge leads to a large roof terrace facing the spectacular view of Sentosa Cove. The jacuzzi is designed in the middle to cool down the tropical heat. PROJECT DURATION AND LOCATION: Located on the tranquil eastern coast of Sentosa Island, Sentosa Cove, Singapore, the first and most exclusive marina residential community that offers tropical resort living, Villa Mistral is fifteen minutes drive away from the city life of mainland Singapore. Seating at Ocean Drive, the house faces the spectacular verdant fairways of the Tanjong golf course. Due to the complexities of the building and difficulties with the contractor, the construction started in 2009 and completion in 2017. FITS BEST INTO CATEGORY: Interior Space and Exhibition Design |
PRODUCTION / REALIZATION TECHNOLOGY: The owner is pleased with the layout plan that suits the family's lifestyle. The house's angular outward-leaning structural elements and similarly angled glazed walls replicate an experience inside and outside a powerful vessel driving through the sea. Also, the combination of timber and concrete in a facade penetrated by windows of varying scales generates a strong rhythmic quality. There is total integration with building design, interior architecture, decoration, furnishings, and artworks. SPECIFICATIONS / TECHNICAL PROPERTIES: Villa Mistral sits on an 880 sqm site area with a total ground floor area of 680 sqm. For further details, please refer to the document attachment of this submission. TAGS: Villa, Sentosa, bungalow, yacht, house, Mercurio Design Lab, resort living, tropical architecture RESEARCH ABSTRACT: Being one of the world's most prestigious integrated oceanfront marina residential communities, Sentosa Island, Sentosa Cove features an azure sea and lapping waves at its doorstep, where residents can enjoy a unique waterfront living lifestyle. The design intention was for Villa Mistral to fit into the context of Sentosa Cove by referencing the sea and reflecting a lifestyle that gravitates nearby the marina area. Even the interiors of the house resemble that of a high end motorboat. CHALLENGE: Part of the challenge is the restrictive guidelines that call for 30 degrees pitched roof if an attic is required, which invariably is, because of the desire to maximise floor space while conforming to height regulations. Also, Fengshui is of great interest to the client, so he would ask his Fengshui master to approve the layout planning. The broad understanding of Massimo Mercurio on Chinese philosophy made the communication between Architectural principles and Fengshui theories smoother. ADDED DATE: 2022-03-29 07:00:36 TEAM MEMBERS (3) : Lead Designer: Massimo Mercurio, Design Director: Kimberly Liu and IMAGE CREDITS: Photograph by: CI&A Photography Video: Emerson Casco Jr PATENTS/COPYRIGHTS: Mercurio Design Lab S.r.l. |
||||
| Visit the following page to learn more: http://bit.ly/3IVPeV5 | |||||
| AWARD DETAILS | |
 |
Villa Mistral Residential by Massimo Mercurio-Mercurio Design Lab is Winner in Interior Space and Exhibition Design Category, 2021 - 2022.· Read the interview with designer Massimo Mercurio - Mercurio Design Lab for design Villa Mistral here.· Press Members: Login or Register to request an exclusive interview with Massimo Mercurio - Mercurio Design Lab. · Click here to register inorder to view the profile and other works by Massimo Mercurio - Mercurio Design Lab. |
| SOCIAL |
| + Add to Likes / Favorites | Send to My Email | Comment | Testimonials | View Press-Release | Press Kit |
Did you like Massimo Mercurio-Mercurio Design Lab's Interior Design?
You will most likely enjoy other award winning interior design as well.
Click here to view more Award Winning Interior Design.


