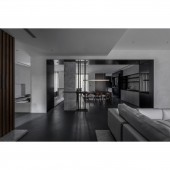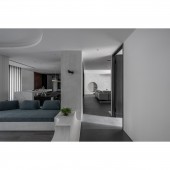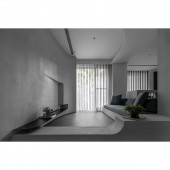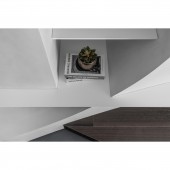Museumism Residential Interior Design by Cheng Li Yu |
Home > Winners > #140259 |
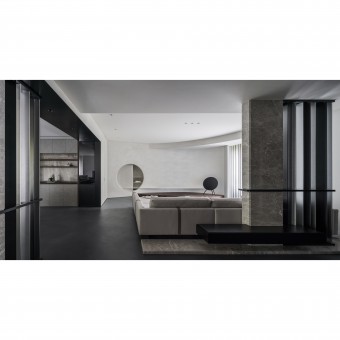 |
|
||||
| DESIGN DETAILS | |||||
| DESIGN NAME: Museumism PRIMARY FUNCTION: Residential Interior Design INSPIRATION: Home is the place we share moments with family. Except being the unit of time, in physics terms, moment refers to the rotational equivalent of linear force. Additionally, the curvature is the amount by which a curve deviates from being a straight line, or a surface deviates from being a plane. The path of moment defines the shape and explains the topology of this project spatial form, culminating with artistic and emotional appeals. UNIQUE PROPERTIES / PROJECT DESCRIPTION: The interior avoids overtly designing and sustains a strong and minimalistic identity. Probing into the science of physics, and mingling with subtraction design approaches, moderate the contradiction between austerity and extravagance, and conclude with artistic and emotional appeals. Meanwhile, the layout aims to form a consecutive dynamic rhythm, planned with artistic and pragmatic intentions, which also includes 2 separate living areas, to provide more flexibility to residents. OPERATION / FLOW / INTERACTION: Considering the quality of habitation, this project urges subdivided spaces in a ratio of 50% for public areas and 50% for private bedrooms. The sunroom provides sufficient living spaces, assuring that every family member has an open space for their own, and it is intentionally left as a void space for multiple activities. PROJECT DURATION AND LOCATION: Completion on November 2021, Taipei city. FITS BEST INTO CATEGORY: Interior Space and Exhibition Design |
PRODUCTION / REALIZATION TECHNOLOGY: With 244 square meter to utilize a family of three, the layout comprises a harmonious proportion of 50% shared area and 50% private rooms. Backdrops in low saturate colors without decorative cladding, the curvy and smooth continuous surfaces slither along walls and area borders, not only indicating spatial identity, but providing both aesthetic and subdivision function. Besides living and dining rooms, a sunroom adjoins the dining island continuously in minimal form, assuring each resident owns an open space to relax. SPECIFICATIONS / TECHNICAL PROPERTIES: Construction area 244 square meter. TAGS: Minimalism, moment, curvature, arc, polyline, line RESEARCH ABSTRACT: Besides curvatures, the smooth arcs or curves seen from the master bed side, the polygonal curve, aka polyline, delineates the path to the walkin closet. Sharpen the angle, a sequence of line segments extends the consecutive dynamic rhythm, retaining the cohesive design language. CHALLENGE: Even though the free forms and organic shapes seem effortless, the executions took meticulous calculation and experienced craftsmanship to overcome every joint. ADDED DATE: 2022-03-29 04:00:14 TEAM MEMBERS (3) : Li Yu, Cheng, Yu Chen, Chen and IMAGE CREDITS: YHLAA PATENTS/COPYRIGHTS: Copyrights belong to StudioX4. |
||||
| Visit the following page to learn more: http://bit.ly/3uw69XA | |||||
| AWARD DETAILS | |
 |
Museumism Residential Interior Design by Cheng Li Yu is Winner in Interior Space and Exhibition Design Category, 2021 - 2022.· Press Members: Login or Register to request an exclusive interview with Cheng Li Yu. · Click here to register inorder to view the profile and other works by Cheng Li Yu. |
| SOCIAL |
| + Add to Likes / Favorites | Send to My Email | Comment | Testimonials | View Press-Release | Press Kit |

