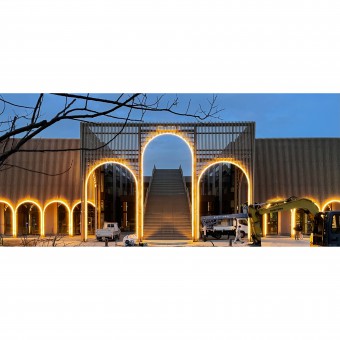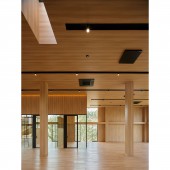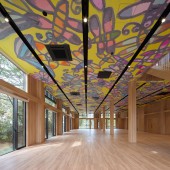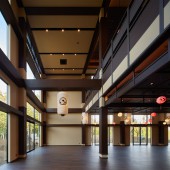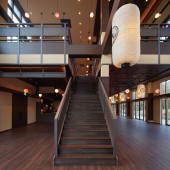Global Hub Square Offices by Satoshi Itasaka |
Home > Winners > #140255 |
| CLIENT/STUDIO/BRAND DETAILS | |
 |
NAME: PASONA PROFILE: Pasona Group Inc. (株式会社パソナ Kabushiki Gaisha Pasona) is a Japanese multinational corporation primarily engaged in temporary staffing services. The Company mainly operates through three business segments. The human & resources (HR) solution business includes experts service (staffing), insourcing (outsourcing / contracting), HR consulting, education and training, other global sourcing (overseas talent service), career solutions (staffing, reemployment support), as well as outsourcing service. |
| AWARD DETAILS | |
 |
Global Hub Square Offices by Satoshi Itasaka is Winner in Architecture, Building and Structure Design Category, 2021 - 2022.· Read the interview with designer Satoshi Itasaka for design Global Hub Square here.· Press Members: Login or Register to request an exclusive interview with Satoshi Itasaka. · Click here to register inorder to view the profile and other works by Satoshi Itasaka. |
| SOCIAL |
| + Add to Likes / Favorites | Send to My Email | Comment | Testimonials | View Press-Release | Press Kit |
Did you like Satoshi Itasaka's Architecture Design?
You will most likely enjoy other award winning architecture design as well.
Click here to view more Award Winning Architecture Design.


