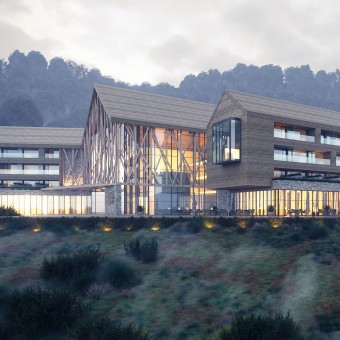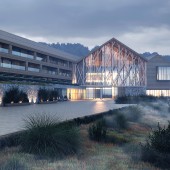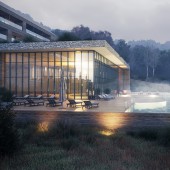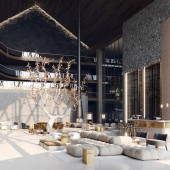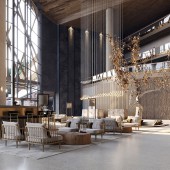Karloca Hotel by Zoltan Madosfalvi and Tamas Vekony |
Home > Winners > #139934 |
| CLIENT/STUDIO/BRAND DETAILS | |
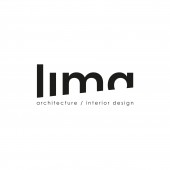 |
NAME: Lima Architecture & Interior Design PROFILE: With nearly 20 years of professional experience, Lima Architecture & Design is one of the largest Hungarian-owned architects and interior design companies in Hungary. The continuous desire to innovate and learn is reflected in the work of all the specialties within the company, in the fields of architecture, interior design, visual design, statics or even construction. Since its inception, Lima has believed in a different way of thinking and in responding effectively to changes. The latter creed is also reinforced by the fact that the company owning the British Standards Institute's ISO qualification in BIM system, used in architectural, interior design and construction designs projects in order to ensure the efficiency of workflows. Not only the company's approach and way of thinking is international, but also the projects – in addition to Hungary, there are cooperations in Romania, Croatia, Serbia, Slovakia, the Middle East and many countries of Western Europe, among others. |
| AWARD DETAILS | |
 |
Karloca Hotel by Zoltan Madosfalvi and Tamas Vekony is Winner in Architecture, Building and Structure Design Category, 2021 - 2022.· Read the interview with designer Zoltan Madosfalvi and Tamas Vekony for design Karloca here.· Press Members: Login or Register to request an exclusive interview with Zoltan Madosfalvi and Tamas Vekony. · Click here to register inorder to view the profile and other works by Zoltan Madosfalvi and Tamas Vekony. |
| SOCIAL |
| + Add to Likes / Favorites | Send to My Email | Comment | Testimonials | View Press-Release | Press Kit |
Did you like Zoltan Madosfalvi and Tamas Vekony's Architecture Design?
You will most likely enjoy other award winning architecture design as well.
Click here to view more Award Winning Architecture Design.


