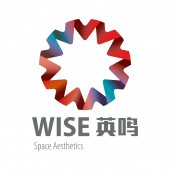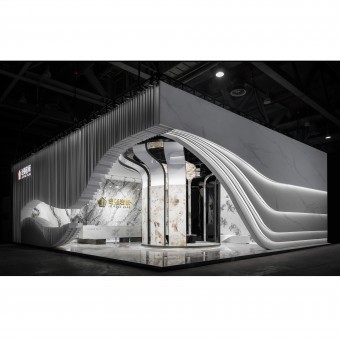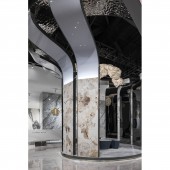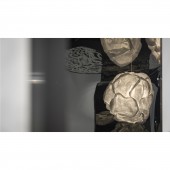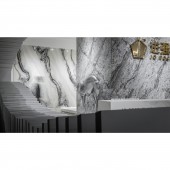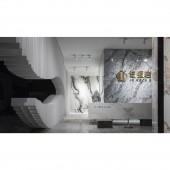DESIGN NAME:
The Land of Rocks
PRIMARY FUNCTION:
Temporary Exhibitions
INSPIRATION:
What is the relationship between sintered stone, habitation and city? One lives in the city, moving between different buildings and staying sometimes. This exhibition space is like the epitome of urban architecture. The sintered stone and its application products are integrated into the space, and the building will no longer be a "shelter" without emotion. Endowed with the soul of nature, the architecture has more flexibility and is infinitely close to people's hearts.
UNIQUE PROPERTIES / PROJECT DESCRIPTION:
"Custom, high-end, professional brand essence" given to show the space inside and outside.The main products combined with the brand culture are displayed in front of the public through a variety of aesthetic forms to create a visual, sensory and experiential immersive experience place.The purpose is not only to express exhibitionality and artistry, but also to attract the attention of designers and professionals and create conditions for brand communication and brand appreciation.
OPERATION / FLOW / INTERACTION:
To meet the requirements of semi-open interaction, the entrance presents the characteristics of rigid and flexible sintered stone in two ways. Symmetric and asymmetric docking - Together. The flexibility and suppleness of sintered stone as the first impression to attract the attention of visitors. The "Rock flower" structure stands in the center of the stage as the protagonist, with graceful curves extending upward. When you sit on the bench and look up, the clouds glow implicitly, like a dream.
PROJECT DURATION AND LOCATION:
The project was constructed and completed in Guangzhou in December 2020, and was exhibited at Pavilion 2C06, Hall 2, Guangzhou Design Week from December 3 to December 6, 2020.
FITS BEST INTO CATEGORY:
Interior Space and Exhibition Design
|
PRODUCTION / REALIZATION TECHNOLOGY:
Arrangement and encircle do not cause closure or isolation. On the contrary, through special arrangement and cut crevices, one can see the beautiful and varied posture of the stone patterns from the outside to the inside. Or watching people from the inside out as they move and stare curiously at them.
SPECIFICATIONS / TECHNICAL PROPERTIES:
180sqm
TAGS:
Brand exhibition, temporary exhibition, ceramic tile, sintered stone, Guangzhou
RESEARCH ABSTRACT:
From the point of view of the brand, while fully displaying the advantages of the product, we need to express the deeper cultural connotation, that is, to make the relationship between sintered stone, habitation and city visible, palpable and experiential, which is the focus of our design. This relationship is not straightforward, but requires people to place themselves in the space, heart feeling. So when we design, we need to consider how to make the visitors have a more delicate touch point - Architecture should become more open in the city, both formally and emotionally.
CHALLENGE:
The huge theme of the relationship between sintered stone, habitation and city is challenging to express through a limited space in a limited time period. We have a primary and secondary layout of a spatial structure, giving full consideration to the design aesthetic feeling and functionality, semi-enclosed and semi-open structure to create a dynamic visiting line. Visitors can control the rhythm of moving and static, fast and slow, so that visitors have a sense of immersion.
ADDED DATE:
2022-03-25 09:54:58
TEAM MEMBERS (3) :
Chief Designer: Weixian He, Designer: Baoyang Wei and Designer: Fengming Tang
IMAGE CREDITS:
Image #1, 2, 3, 4, 5: Photographer Zhuoquan Wu
Video shooting and editing: Zhuoquan Wu
|
