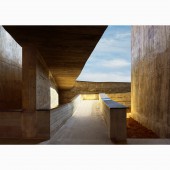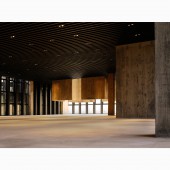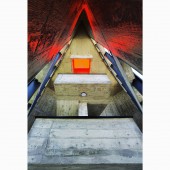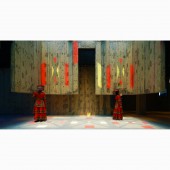A Monument Without Words Exhibition Center by Haobo Wei and Jingsong Xie |
Home > Winners > #139892 |
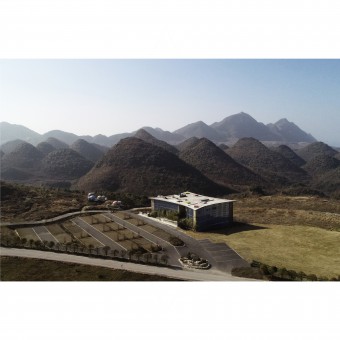 |
|
||||
| DESIGN DETAILS | |||||
| DESIGN NAME: A Monument Without Words PRIMARY FUNCTION: Exhibition Center INSPIRATION: This is a mythical alpine grassland bordered by mountains. This is the hereditary settlement of the ancient Yi people, whose tribes are scattered among the surrounding mountains, whose traditions are full of worship and rituals to the mountains and whose life world is full of rituals. The design therefore recreates the Yi spirit of place through a multi-layered link between ancient Yi culture and modern functionality. The volume of the building resembles a traditional Yi altar and establishes a dialogue with the sky through a system of skylights, aiming to be a wordless monument that creates an atmosphere of ritual place through symbolism UNIQUE PROPERTIES / PROJECT DESCRIPTION: The Cui Suba Yi Cultural Visitor Centre is located on a mountainous plateau surrounded by highland meadows at an altitude of nearly 2,000 metres in north-western Guizhou, China; the centre is intended to contribute to local tourism, while attempting to regenerate and develop the constructed culture of the Yi people, the indigenous minority. The design incorporates the ritual structure of the community and the perception and understanding of celebrations into a systematic work that attempts to establish a bond with the way of life and collective memory of the local community. The spatial model is based on the integration of the 'ritual' structure of the Yi community society with the contemporary parallel functional system; the fragmentary grouping of the symbolic Yi ritual system and the rough concrete workmanship of the old Yi wooden houses are combined to create an anonymous monument of the community on the Genting plateau + a 'consensus history' place structure. "The structure of the place is a helper to anchor the collective memory of the community; the structure of the landscape of "lonely peak + grassland + mountains" achieves a grand and magnificent will of the place, a profound historical inscription and time sharing on the plateau dam... ... OPERATION / FLOW / INTERACTION: - PROJECT DURATION AND LOCATION: Construction of the Yi Cultural and Visitor Centre began in October 2018 and will be completed and operational by May 2021,Location: Cuisuba Grassland, Guizhou, China FITS BEST INTO CATEGORY: Architecture, Building and Structure Design |
PRODUCTION / REALIZATION TECHNOLOGY: Concrete frame, local sandstone , concrete, stained glass. SPECIFICATIONS / TECHNICAL PROPERTIES: Completion: March 2021 ,Site Area: 1,565 sqm ,Building Area: 2,569 sqm ,Floors: 3 TAGS: ritual structure, unwritten monument. RESEARCH ABSTRACT: The architects have been focusing on the basic working model - geopolitical order / community model / spirit of place / composite construction. It has been established to facilitate the maintenance of the original state of geographical space and the stable expression of emotions. By fusing function with the ancient mythology of the Yi people and the ritualistic nature of the living world, the architects have awakened the spirit of place in the region and created a community centre for the local community, while establishing the basic facilities for tourist hospitality. CHALLENGE: This is an ecologically sensitive mountainous area, considered sacred to the Yi community. Therefore, in the face of tourism intervention and ecological balance, it is even more challenging to maintain the sacred status of the spiritual centre of the community. ADDED DATE: 2022-03-25 05:48:00 TEAM MEMBERS (1) : Westline studio Haobo Wei,Jingson Xie IMAGE CREDITS: Westline studio Haobo Wei,Jingson Xie PATENTS/COPYRIGHTS: Westline studio Haobo Wei,Jingson Xie |
||||
| Visit the following page to learn more: http://www.china-west-line.com/ | |||||
| AWARD DETAILS | |
 |
A Monument Without Words Exhibition Center by Haobo Wei and Jingsong Xie is Winner in Architecture, Building and Structure Design Category, 2021 - 2022.· Press Members: Login or Register to request an exclusive interview with Haobo Wei and Jingsong Xie. · Click here to register inorder to view the profile and other works by Haobo Wei and Jingsong Xie. |
| SOCIAL |
| + Add to Likes / Favorites | Send to My Email | Comment | Testimonials | View Press-Release | Press Kit |

