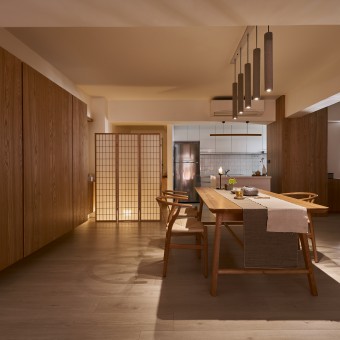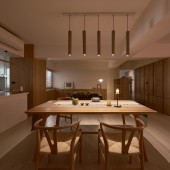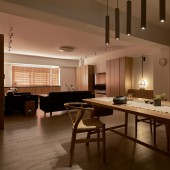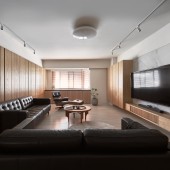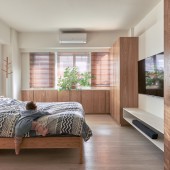DESIGN NAME:
Warm Twilight House
PRIMARY FUNCTION:
Residential Interior Design
INSPIRATION:
The old house is revitalized through the renovation. By preserving the historical traces of the traditional architecture, the designer perpetuates the residents' memories of the old house. In addition, the concept of environmental protection and the aesthetics of art are blended into the meaningful design, the space layout, the color scheme and the choice of materials, presenting an overall young, diverse and simple atmosphere.
UNIQUE PROPERTIES / PROJECT DESCRIPTION:
The design is a renovation of a 30-year-old house, which abandons elaborate decorations and focuses more on the expression of inner quality and the realization of practical use needs. A simple design approach is adopted complemented by clean lines and warm natural materials. It expands the visual and spatial scale in a limited space with good ventilation and indoor lightning, achieving a simple and comfortable living philosophy.
OPERATION / FLOW / INTERACTION:
With rational space division, the designer transforms the nostalgia of the residents into a perfect living and office space. The overall space shows the pursuit of natural balance of tranquility and stability, emphasizing a sense of simplicity and comfort. The window structure is retained to ensure sufficient sunlight inside, which emphasizes the interaction between the building structure and the light. The open kitchen is connected to the dining room and the living room, bright and spacious, underlining the free flow of the common spaces. The warm sunlight during the day and the soft lighting at night soften the atmosphere of the space and allow the residents to completely release their stress.
PROJECT DURATION AND LOCATION:
The project began its design in 2019, its construction started in Taiwan in January 2020 and was officially completed in September 2020.
FITS BEST INTO CATEGORY:
Interior Space and Exhibition Design
|
PRODUCTION / REALIZATION TECHNOLOGY:
Healthy and environmentally friendly materials are used inside. All building materials are carefully selected including their sources with as much attention to naturalness and uniqueness as possible, making the residence a perfect example of a healthy and environmentally friendly home. The interior wood decorated walls and cabinets are assembled from solid wood slices, each of which is natural wood with the real texture, embodying simple and warm style.
SPECIFICATIONS / TECHNICAL PROPERTIES:
The house covers an area of 170m2. The designer divided it into three bedrooms, two bathrooms, a dining room, a living room and a kitchen according to the actual usage requirements.
TAGS:
interior design, solid wood, minimalist, residential, modern, green building materials, renovation of old houses
RESEARCH ABSTRACT:
Due to the characteristics of his occupation, the resident pays great attention to the visiting feature of the house to facilitate social activities. Also because of the frequent earthquakes in Taiwan, it is necessary to protect the original building structure. The interior is carefully furnished, and the overall plan caters to different sizes of gatherings of families or friends. Even in open spaces, each area is clearly defined, increasing the efficiency of the use of the area.
CHALLENGE:
With a history of over 30 years, the old building has many defects in terms of floor height and building structure. The designer needs to understand the current state of the building structure and coordinate the interior spaces with the future use. Achieving the design requirements safely without changing the original building structure is the focus of the project. At the same time, in order to expand the visual and spatial scale in the limited space and avoid the oppressive feeling caused by the low floor height, the designer abolishes suspended ceiling and keeps the concrete ceiling with a perfect flatness after 6-7 sanding processes.
ADDED DATE:
2022-03-24 02:25:49
TEAM MEMBERS (1) :
Wu Weiting
IMAGE CREDITS:
Weiting Wu, 2021.
|




