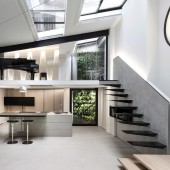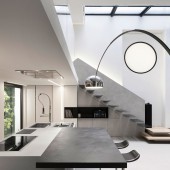Borromei Loft Residential by Barbara Fassoni Architects |
Home > Winners > #139749 |
 |
|
||||
| DESIGN DETAILS | |||||
| DESIGN NAME: Borromei Loft PRIMARY FUNCTION: Residential INSPIRATION: Each space is contained in another, in a continuous game of sophisticated matryoshkas. Public areas become progressively exclusive, allowing the sensation of leaving behind the city centre and its frenzy. The two-level loft recreates Milan's architectural elements, including an inner garden, a courtyard, and private rooms. Three different designed staircases guarantee the connection with the upper level. The house's core is a social and bright central space, which connects the three bedrooms while keeping them separate. UNIQUE PROPERTIES / PROJECT DESCRIPTION: Challenging was to propose the succession of secret spaces typical of Milan’s historic centre, going beyond the ancient building structure through a modern design that would guarantee an up-to-date atmosphere. In addition, ensuring adequate natural lighting for all spaces was only possible by creating wings and new openings that would allow the light filters through the large skylight in the living area rooms to the most private rooms. OPERATION / FLOW / INTERACTION: Borromei loft was designed for a single man. The heart of the house revolves around the living room, featured by a double row of five opening skylights and a fixed glass box measuring 7x2m. Around this space revolve the kitchen, the fireplace with sofas and the TV area, the study area and the music area, embellished with a small terrace enriched by a vertical green wall. The double-height entrance area acts as a hinge between the spaces of the three bedrooms, each with a bathroom en suite. PROJECT DURATION AND LOCATION: The project started in October 2018, with a first visit to the place in Milan. Detailed project and building site followed until March 2021. Custom furniture has been completed in February 2023. FITS BEST INTO CATEGORY: Interior Space and Exhibition Design |
PRODUCTION / REALIZATION TECHNOLOGY: Above other materials, we featured this project with natural and painted steel for the staircase. Concrete has been used for the living area's floor. Transparent glass is used to maintain the flow between spaces. SPECIFICATIONS / TECHNICAL PROPERTIES: Skylight 6.5x2.5 Glass roof box 7.2x1.8 TAGS: Loft style, amazing space, metall fireplace, big skylight, green interior space, garden interior, luxury lifestyle, industrial style, metall staircase RESEARCH ABSTRACT: Our research is based on selecting mood images, colour palettes, material samples, and suppliers. We defined our research objective as a house that could be safe but prestigious, warm and welcoming after several meetings with clients, and all family members, to fully understand their needs. Our methodology includes research, mood boards, models and renders shared with clients, approval, and on-site application. Research tools are references from books, magazines, the internet, suppliers' meetings and everything we need to support our ideas. CHALLENGE: The space was difficult to manage because it faces an inner court with poor light. The key was to give more fluidity to the main area to interact with other rooms between internal windows or openings in the walls. The living area became a sort of 'piazza' - a public space that capturing zenital light it's the house's core. ADDED DATE: 2022-03-23 17:15:46 TEAM MEMBERS (5) : Designer/Architect: Barbara Fassoni, Structural Engineer: Mario Pezzotta, MEP: Teknema Consulting, Local Architect: dMr – Angelo Manenti and Builder: Orma Srl IMAGE CREDITS: Image #1: Andrea Martiradonna, 2022 Image #2: Andrea Martiradonna, 2022 Image #3: Andrea Martiradonna, 2022 Image #4: Andrea Martiradonna, 2022 Image #5: Andrea Martiradonna, 2022 |
||||
| Visit the following page to learn more: https://bfa-architects.com/ | |||||
| AWARD DETAILS | |
 |
Borromei Loft Residential by Barbara Fassoni Architects is Winner in Interior Space and Exhibition Design Category, 2022 - 2023.· Press Members: Login or Register to request an exclusive interview with Barbara Fassoni Architects. · Click here to register inorder to view the profile and other works by Barbara Fassoni Architects. |
| SOCIAL |
| + Add to Likes / Favorites | Send to My Email | Comment | Testimonials | View Press-Release | Press Kit | Translations |







