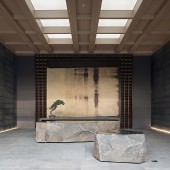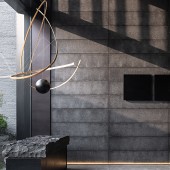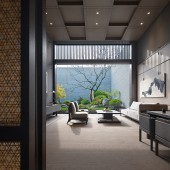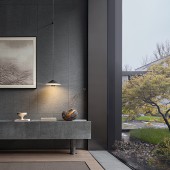An Villa Aesthetics Pavilion Private Club by Esther Mu |
Home > Winners > #139726 |
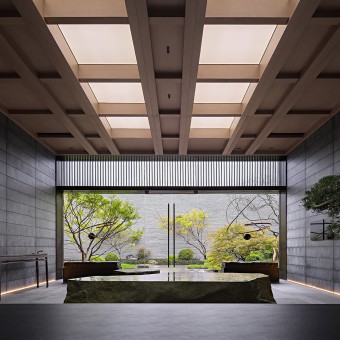 |
|
||||
| DESIGN DETAILS | |||||
| DESIGN NAME: An Villa Aesthetics Pavilion PRIMARY FUNCTION: Private Club INSPIRATION: With spatial scenes extending Shaoxing’s historical and cultural endowments and natural context, the project is expected to transform naturalistic oriental sentiments into contemporary life aesthetics through design and artistic expressions. UNIQUE PROPERTIES / PROJECT DESCRIPTION: The design weakens the commercial and marketing purposes of the project by creating inclusive spatial experience, which evokes strong emotional resonance of users in a warm and silent way. OPERATION / FLOW / INTERACTION: To be in line with the project’s attribute as an aesthetics pavilion, artistry is the core of the whole space. Works of local artists are the spiritual clues of each space, and crystalize and sublimate the theme of nature and poetry. Subtly-designed artistic elements, such as the “rain” ripples on the marble, the “moon shadow” moving on the water surface and the “iron ship” that represents the collision and integration of tradition and modernity, reveal the pursuit of nature and stimulate contemporary aesthetic reflection through concise expressions. PROJECT DURATION AND LOCATION: The project started in July 2021 in Shaoxing, China and finished in December 2021. FITS BEST INTO CATEGORY: Interior Space and Exhibition Design |
PRODUCTION / REALIZATION TECHNOLOGY: With spatial scenes extending Shaoxing’s historical and cultural endowments and natural context, the project is expected to transform naturalistic oriental sentiments into contemporary life aesthetics through design and artistic expressions. The space combines natural, artistic and retro elements, which conforms to the environment and is approachable. The design weakens the commercial and marketing purposes of the project by creating inclusive spatial experience, which evokes strong emotional resonance of users in a warm and silent way. SPECIFICATIONS / TECHNICAL PROPERTIES: Area: 200 ㎡ TAGS: interior, aesthetics pavillion, club, nature times art, vanke RESEARCH ABSTRACT: In such a space wrapped by nature and art, the designers created a realm beyond reality, which is based on reality, but is richer, broader, more profound, closer to eternal beauty, and infinite in space and time dimensions. All the details, such as functions, colors, materials, light and shadows, are combined as eternal carriers of emotions and memories, to let people experience the natural charm and cultural connotations in the space. The design links up the scale and depth of the city’ context, and conveys positive and sustainable values in the flashy and trend-chasing commercial market. CHALLENGE: Built in a tranquil and natural environment with luxuriant plants, the project is an independent and warm presence in a form of “pavilion” which coexists with the courtyard. The building is enclosed by dark gray grilles and blended with elegant and simple aesthetic images, as if it opens the door of time travel, through which people enter a serene, poetic world. Waterscape, moss and trees form natural, vigorous sculptures. Natural light penetrates the “carved” grille ceiling, creating enframed views with changing shadows and producing a tranquil ambience in which time seems to stop here. ADDED DATE: 2022-03-23 13:10:08 TEAM MEMBERS (4) : Interior finishes design: Nature Times Art Design Co., Ltd., Interior decoration design: Nature Times Art Aesthetics, Chief designers: Wei Jinjing, Wei Yaocheng, Zhang Huichao and Design team: Xie Gang, Wang Meng IMAGE CREDITS: Photography: Yanming Photos |
||||
| Visit the following page to learn more: https://mp.weixin.qq.com/s/6zYUErxdVNu38 |
|||||
| AWARD DETAILS | |
 |
An Villa Aesthetics Pavilion Private Club by Esther Mu is Winner in Interior Space and Exhibition Design Category, 2021 - 2022.· Read the interview with designer Esther Mu for design An Villa Aesthetics Pavilion here.· Press Members: Login or Register to request an exclusive interview with Esther Mu. · Click here to register inorder to view the profile and other works by Esther Mu. |
| SOCIAL |
| + Add to Likes / Favorites | Send to My Email | Comment | Testimonials | View Press-Release | Press Kit |
Did you like Esther Mu's Interior Design?
You will most likely enjoy other award winning interior design as well.
Click here to view more Award Winning Interior Design.


