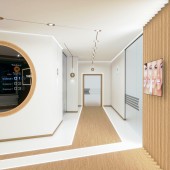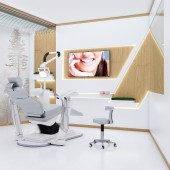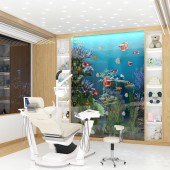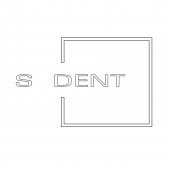S Dent Dental Clinic by Love 2 Design |
Home > Winners > #139623 |
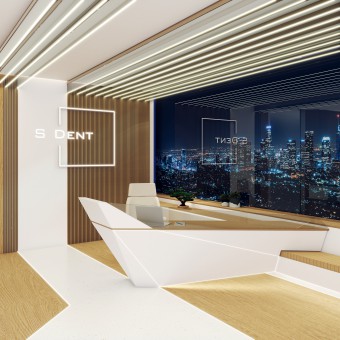 |
|
||||
| DESIGN DETAILS | |||||
| DESIGN NAME: S Dent PRIMARY FUNCTION: Dental Clinic INSPIRATION: In a dental clinic the design can help improve mood and create a sense of calm. This project turned out to be bright, harmonious, cozy and comfortable. We managed to plan all the zones, which turned out to be comfortable, spacious, bright and sunny. At the same time, the environment itself does not resemble a clinic or hospital, here patients can relax and put themselves in the hands of real professionals. UNIQUE PROPERTIES / PROJECT DESCRIPTION: When choosing design we rely not only on the vision. Of course, different places are designed according to different rules. To create a beautiful and harmonious interior of this dental center, we determine from the very beginning what pieces of furniture would be appropriate in it. First, we think about the overall design concept. So we understand what is really needed, and we offer the best solution that meets all requirements. OPERATION / FLOW / INTERACTION: The main task of the designer of this project is to create a free and multifunctional space. The design of this dental clinic is a complex work that requires the involvement of specialists in various fields. Success is made up of thousands of components. Understanding our task as a complex one, we do our best. This dental clinic becomes a place where the client returns and the space gives staff and patients positive emotions and helps them to quickly get ready for work. PROJECT DURATION AND LOCATION: The project started in January in Shumen city, Bulgaria. The developers of the project аre facing with the task of creating a hightech clinic that provides personalized medical care. It is supposed to use innovative equipment and exclusive technologies in the clinic, combined with the highest European quality, comfort and level of service. Therefore, we decided to use a democratic, minimalist laconic design, emphasizing the cleanliness, quality and high manufacturability of the enterprise. FITS BEST INTO CATEGORY: Interior Space and Exhibition Design |
PRODUCTION / REALIZATION TECHNOLOGY: All materials are carefully selected to meet all high standards for dental clinics. Many natural materials such as wood and stone are used. We rely on the combination of sanitary surfaces of technical stone and granite. SPECIFICATIONS / TECHNICAL PROPERTIES: The floor area of the project is 200 sqm. TAGS: Dent, Dental, Clinic, S Dent, Love2Design, SDent, Dentist, RESEARCH ABSTRACT: The design should be comfortable for patients and create favorable conditions for the staff. It should emphasise the level of the clinic and the quality of the services provided, an individual approach to each patient. This is another plus to the appeal for the development of a design project for the interior of a medical institution to qualified specialists. Аnd that is what we were striving for in preparing this project. CHALLENGE: Properly created atmosphere in a clinic can calm an overly nervous patient. The approach to designing a dental clinic is not much different from other objects, because here it is necessary to combine the aesthetic beauty of the interior with its functionality, take into account all the nuances and details, provide for various little things regarding the arrangement of furniture, colors and selection of accessories. ADDED DATE: 2022-03-22 13:39:08 TEAM MEMBERS (7) : Designer: Evgeni Kralev, Designer: Suzan Pars, Designer: Emel Amza, Designer: Diana Lyubomirova, Copywriter: Izabel Stefanova, Project Manager: Emil Lichev and Creative Director: Mihael Varbanov IMAGE CREDITS: Image #1: Creator Evgeni Kralev, Bulgaria, 2022 Image #2: Creator Emel Amza, Bulgaria, 2022 Image #3: Creator Suzan Pars, Bulgaria, 2022 Image #4: Creator Emil Lichev, Bulgaria, 2022 Image #5: Creator Mihael Varbanov, Bulgaria, 2022 PATENTS/COPYRIGHTS: Patent No. |
||||
| Visit the following page to learn more: http://love2design.org | |||||
| AWARD DETAILS | |
 |
S Dent Dental Clinic by Love 2 Design is Winner in Interior Space and Exhibition Design Category, 2021 - 2022.· Read the interview with designer Love 2 Design for design S Dent here.· Press Members: Login or Register to request an exclusive interview with Love 2 Design. · Click here to register inorder to view the profile and other works by Love 2 Design. |
| SOCIAL |
| + Add to Likes / Favorites | Send to My Email | Comment | Testimonials | View Press-Release | Press Kit |
Did you like Love 2 Design's Interior Design?
You will most likely enjoy other award winning interior design as well.
Click here to view more Award Winning Interior Design.



