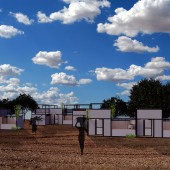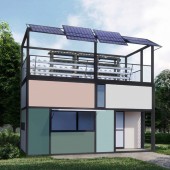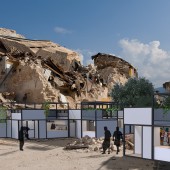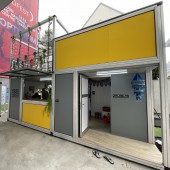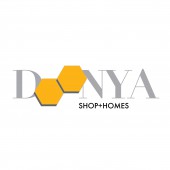Doonya Shop and Home for Homeless by Jackie Lai |
Home > Winners > #139446 |
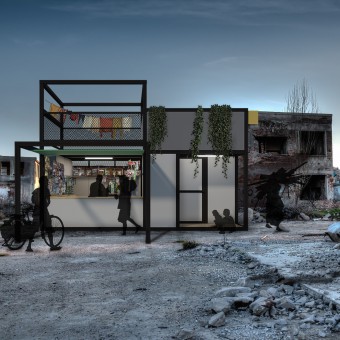 |
|
||||
| DESIGN DETAILS | |||||
| DESIGN NAME: Doonya PRIMARY FUNCTION: Shop and Home for Homeless INSPIRATION: DOONYA, which means ‘world’ in more than a dozen languages, is a Shop+Home that is both a living and livelihood solution for the very poor. A Singapore-developed community service project that merges design with engineering and technology. Its sole objective is to provide a solution to the forthcoming urbanisation crisis by offering environment friendly, integrated, transient, fully-serviced and durable maker-pod-homes to those living in urban slums, war zones & densely populated cities. UNIQUE PROPERTIES / PROJECT DESCRIPTION: A self–contained, modular shelter unit that can support a sizable individual or family and requires little maintenance. A completely customisable, sustainable full facility that allows a family unit to be built in just four hours, by as few as four people, using just one allen key! Every unit has a unique GPS number, giving the homeless an address, an identity; an alarm to prevent domestic abuse; a terrace for fresh air and sunlight; a roof garden with solar panel & rain water harvesting. OPERATION / FLOW / INTERACTION: Built with Tubelar® infrastructure technology, DOONYA is a smart SHOP+HOME with groundbreaking features with 1) No eviction An in-situ upgrade; ensures slum dwellers are not displaced 2) Transient Homes Not permanent, hence no land titles are required 3) Flat-packed Pre-packaged, therefore no lengthy waits, no quality cuts, no paperwork 4) Expandable From tiny shelters to family homes, these structures can be increased as the family grows PROJECT DURATION AND LOCATION: ALL YOU NEED IS JUST: 1 ALLEN KEY That's all it takes to put an entire DOONYA SHOP+HOME together, when power tools are unavailable. 4 PEOPLE An entire home can be assembled by just 4 people, with no special skills required. 8 HOURS We can build a home from scratch in the same duration. Anywhere or impoverished urban areas • informal settlements • disaster relief • war zones • low-cost housing projects • refugee camps • rapid deployment shelters. FITS BEST INTO CATEGORY: Social Design |
PRODUCTION / REALIZATION TECHNOLOGY: This is where POD Structures came in with Tubelar®️ technology, a unique construction innovation that allows an entire family unit to be built in just four hours, by as few as four people, using just one allen key! Also, completely customisable, sustainable, modular, full facility and green. It can be mass–produced with a minimum of materials and is easily stockpiled, making it a versatile emergency–shelter unit. SPECIFICATIONS / TECHNICAL PROPERTIES: The size of a typical unit is 6 metres by 3 metres of total 18 sq.m. in size, however the design should be able to extend up to 40 sq.m. if the family grows. It can also include a universal sink and shower, can be quickly disassembled and relocated around the world, making it ideal for deployment to any disaster–stricken area lacking basic facilities and it also helps restore personal space and a sense of dignity for the victims. TAGS: modular, home, sustainable, placemaking RESEARCH ABSTRACT: - CHALLENGE: The biggest challenge of this project is the cost price of the modular unit and the positivity of offside construction must be possible at premises to reduce high labour and transport cost to fabricate one unit in Singapore. ADDED DATE: 2022-03-19 08:49:48 TEAM MEMBERS (6) : 1) Rinkoo Bhowmik of the Cha Project, 2) Samuel Vedanaigam of Pod Structures,, 3) Christina Ho of Royal RSM, 4) Rithika Thomas of Ecolabs (Center of Innovation for Energy), 5) Prof Christine Yogiaman of Singapore University of Technology and Design (SUTD) and 6) Ted Lin of Stonehaven Structures IMAGE CREDITS: Photographer : Mr Samuel Vedanaigam |
||||
| Visit the following page to learn more: https://www.doonya.org/ | |||||
| AWARD DETAILS | |
 |
Doonya Shop and Home For Homeless by Jackie Lai is Winner in Social Design Category, 2021 - 2022.· Read the interview with designer Jackie Lai for design Doonya here.· Press Members: Login or Register to request an exclusive interview with Jackie Lai. · Click here to register inorder to view the profile and other works by Jackie Lai. |
| SOCIAL |
| + Add to Likes / Favorites | Send to My Email | Comment | Testimonials | View Press-Release | Press Kit |
Did you like Jackie Lai's Social Design?
You will most likely enjoy other award winning social design as well.
Click here to view more Award Winning Social Design.


